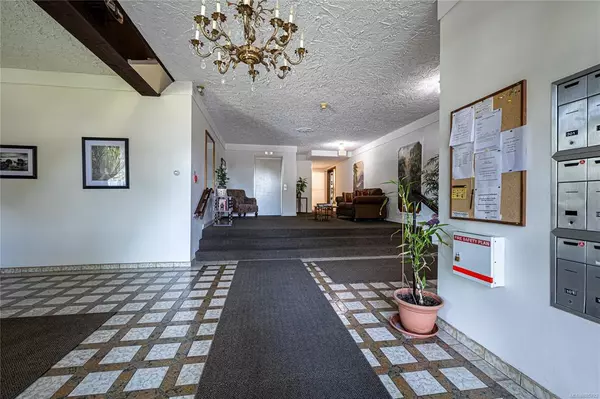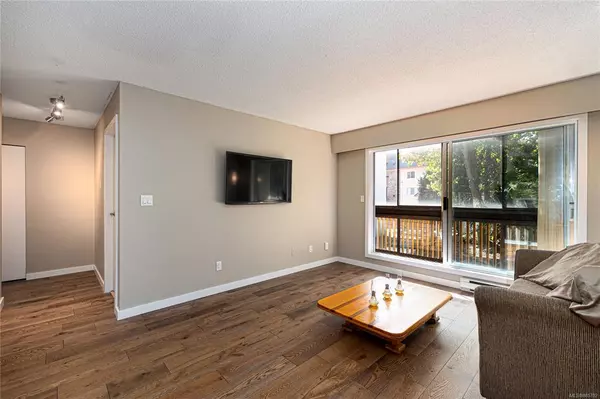$308,000
$305,000
1.0%For more information regarding the value of a property, please contact us for a free consultation.
726 Lampson St #110 Esquimalt, BC V9A 6A6
1 Bed
1 Bath
631 SqFt
Key Details
Sold Price $308,000
Property Type Condo
Sub Type Condo Apartment
Listing Status Sold
Purchase Type For Sale
Square Footage 631 sqft
Price per Sqft $488
Subdivision Casa Villa
MLS Listing ID 885702
Sold Date 01/14/22
Style Condo
Bedrooms 1
HOA Fees $232/mo
Rental Info Some Rentals
Year Built 1982
Annual Tax Amount $1,257
Tax Year 2020
Property Description
Attention First-Time Buyers and Students! Welcome to Rockheights and this wonderful opportunity in Casa Villa. A large 1Bed unit with updated vinyl windows and a walk-in closet is located on the quiet side in the back corner of the building. Look out into Highrock Park from your own large private, bright, glass-enclosed balcony. The work here is done with new engineered oak hardwood flooring, countertops, and paint leaving you just needing to move in and enjoy. This 19+ complex is well managed and offers 1 common parking spot with potential for additional parking, a meeting room, shared laundry on every floor, and a separate storage locker. Excellent location with close proximity to bus routes, schools, shopping, rec center, library, DND, and superstore. NEW ROOF 2021! The strata fee includes hot water!
Location
Province BC
County Capital Regional District
Area Es Rockheights
Direction West
Rooms
Main Level Bedrooms 1
Kitchen 1
Interior
Interior Features Storage
Heating Baseboard, Electric
Cooling None
Flooring Carpet, Mixed
Window Features Vinyl Frames
Appliance Dishwasher, Oven/Range Electric, Refrigerator
Laundry Common Area
Exterior
Exterior Feature Balcony/Patio
Amenities Available Bike Storage, Elevator(s), Recreation Facilities, Recreation Room
Roof Type Asphalt Torch On
Parking Type Guest, Open
Total Parking Spaces 1
Building
Lot Description Central Location, Easy Access, Near Golf Course, Rectangular Lot, Serviced, Sloping, See Remarks
Building Description Frame Wood,Stucco,Wood, Condo
Faces West
Story 3
Foundation Poured Concrete
Sewer Sewer Connected
Water Municipal
Structure Type Frame Wood,Stucco,Wood
Others
HOA Fee Include Cable,Caretaker,Garbage Removal,Insurance
Tax ID 000-887-005
Ownership Freehold/Strata
Acceptable Financing Purchaser To Finance
Listing Terms Purchaser To Finance
Pets Description Aquariums
Read Less
Want to know what your home might be worth? Contact us for a FREE valuation!

Our team is ready to help you sell your home for the highest possible price ASAP
Bought with Stonehaus Realty Corp






