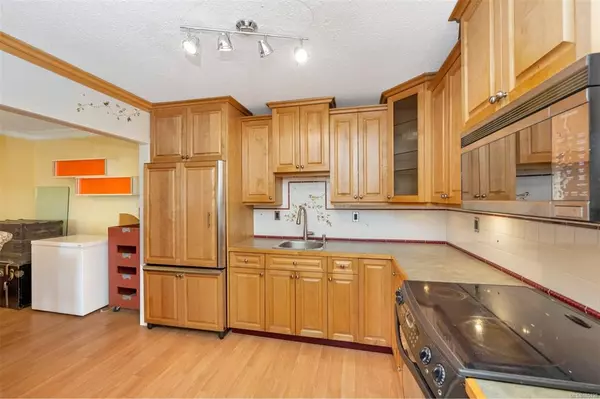$424,900
$424,900
For more information regarding the value of a property, please contact us for a free consultation.
1000 Esquimalt Rd #404 Esquimalt, BC V9A 3N2
2 Beds
2 Baths
1,048 SqFt
Key Details
Sold Price $424,900
Property Type Condo
Sub Type Condo Apartment
Listing Status Sold
Purchase Type For Sale
Square Footage 1,048 sqft
Price per Sqft $405
MLS Listing ID 885338
Sold Date 10/14/21
Style Condo
Bedrooms 2
HOA Fees $403/mo
Rental Info No Rentals
Year Built 1975
Annual Tax Amount $1,941
Tax Year 2020
Lot Size 1,306 Sqft
Acres 0.03
Property Description
TOP FLOOR WITH OCEAN AND MOUNTAIN VIEWS...Completely renovated, this suite feels like new. Crown moulding and oversize baseboards give this suite an elegant feel. The large custom kitchen has pull out drawers for pots and pans a pantry and desk; the fridge is also panelled to match cabinetry. Bring your 1 dog small dog or cat to this 19+ building and enjoy the short walk to the grocery store or the walking paths nearby at Saxe Point. This is a well maintained building with secure underground parking. Seller has moved so quick possession is possible.
Location
Province BC
County Capital Regional District
Area Es Old Esquimalt
Direction South
Rooms
Basement None
Main Level Bedrooms 2
Kitchen 1
Interior
Interior Features Eating Area
Heating Baseboard
Cooling None
Flooring Laminate
Window Features Blinds
Laundry Common Area
Exterior
Exterior Feature Balcony/Patio
Amenities Available Elevator(s), Recreation Facilities, Workshop Area
View Y/N 1
View Ocean
Roof Type Asphalt Torch On
Handicap Access Ground Level Main Floor, No Step Entrance, Wheelchair Friendly
Parking Type Guest, Underground
Total Parking Spaces 1
Building
Lot Description Private, Square Lot
Building Description Stucco & Siding, Condo
Faces South
Story 4
Foundation Poured Concrete
Sewer Sewer Connected
Water Municipal
Structure Type Stucco & Siding
Others
HOA Fee Include Garbage Removal,Heat,Hot Water,Insurance,Maintenance Grounds,Property Management,Water
Tax ID 000-337-862
Ownership Freehold/Strata
Acceptable Financing Purchaser To Finance
Listing Terms Purchaser To Finance
Pets Description Aquariums, Birds, Caged Mammals, Cats, Dogs, Number Limit, Size Limit
Read Less
Want to know what your home might be worth? Contact us for a FREE valuation!

Our team is ready to help you sell your home for the highest possible price ASAP
Bought with Royal LePage Coast Capital - Chatterton






