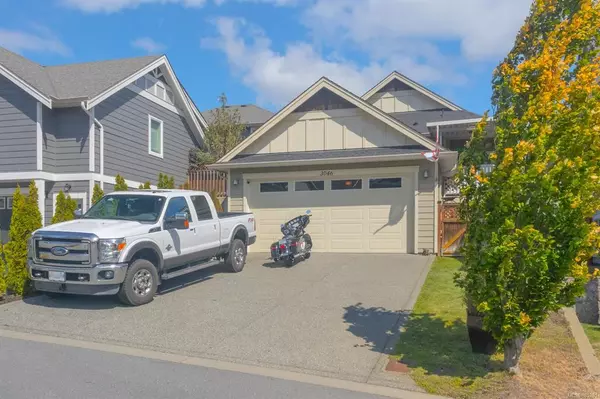$825,000
$849,900
2.9%For more information regarding the value of a property, please contact us for a free consultation.
3046 Alouette Dr Langford, BC V9B 0M9
2 Beds
2 Baths
1,495 SqFt
Key Details
Sold Price $825,000
Property Type Single Family Home
Sub Type Single Family Detached
Listing Status Sold
Purchase Type For Sale
Square Footage 1,495 sqft
Price per Sqft $551
MLS Listing ID 885281
Sold Date 11/15/21
Style Rancher
Bedrooms 2
Rental Info Unrestricted
Year Built 2011
Annual Tax Amount $3,194
Tax Year 2020
Lot Size 4,356 Sqft
Acres 0.1
Property Sub-Type Single Family Detached
Property Description
Westhill Rancher with Double Car Garage! Enjoy one level living in the heart of Westhills! Immaculate & functional this 2011 home features 2 bedrooms, 2 bathrooms, master bedroom with walk-in closet and full ensuite with soaker tub. The living and dining area AND a family room off the kitchen with access to a south facing sunny deck is sure to please. The kitchen boasts granite countertops, a huge island and eating bar with seating for 5, plus stainless high end appliances including a propane range & double oven. Enjoy rich dark wood cabinets, 9' ceilings throughout, two propane stoves for cost effective heating and also a geothermal heat pump to provide air conditioning in the summer. Fully fenced backyard with a double garage with access from the back no-through lane, Huge easy access crawl space and so much more. The YMCA & shopping area are all within walking distance, minutes to walking trails and close to Westshore center and all amenities. A real pleasure to show! Call today
Location
Province BC
County Capital Regional District
Area La Westhills
Direction North
Rooms
Basement Crawl Space
Main Level Bedrooms 2
Kitchen 1
Interior
Interior Features Dining/Living Combo
Heating Electric, Geothermal, Heat Pump, Other
Cooling Air Conditioning
Flooring Laminate
Fireplaces Number 2
Fireplaces Type Family Room, Living Room
Equipment Central Vacuum
Fireplace 1
Appliance Dishwasher, F/S/W/D
Laundry In House
Exterior
Exterior Feature Fencing: Full
Parking Features Attached, Garage Double
Garage Spaces 2.0
Roof Type Fibreglass Shingle
Handicap Access Ground Level Main Floor, Primary Bedroom on Main
Total Parking Spaces 2
Building
Lot Description Rectangular Lot
Building Description Cement Fibre,Frame Wood, Rancher
Faces North
Foundation Poured Concrete
Sewer Sewer To Lot
Water Municipal
Architectural Style West Coast
Structure Type Cement Fibre,Frame Wood
Others
Tax ID 028-567-269
Ownership Freehold
Pets Allowed Aquariums, Birds, Caged Mammals, Cats, Dogs
Read Less
Want to know what your home might be worth? Contact us for a FREE valuation!

Our team is ready to help you sell your home for the highest possible price ASAP
Bought with Engel & Volkers Vancouver Island - Oak Bay






