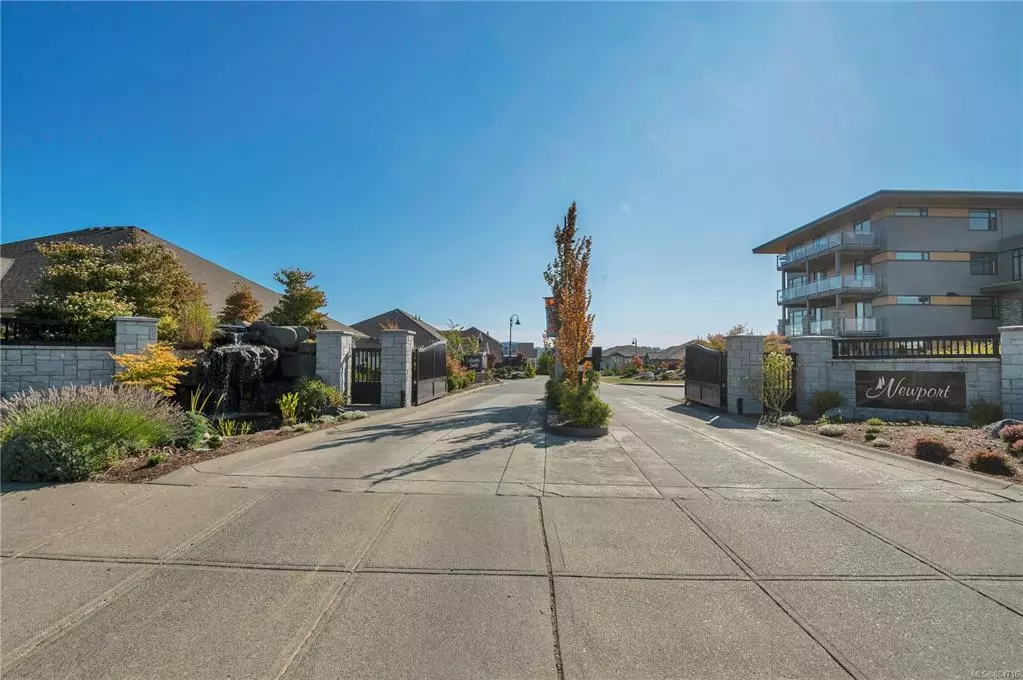$655,000
$639,900
2.4%For more information regarding the value of a property, please contact us for a free consultation.
2991 North Beach Dr #16 Campbell River, BC V9W 0B5
3 Beds
2 Baths
1,550 SqFt
Key Details
Sold Price $655,000
Property Type Townhouse
Sub Type Row/Townhouse
Listing Status Sold
Purchase Type For Sale
Square Footage 1,550 sqft
Price per Sqft $422
Subdivision Mariners Landing
MLS Listing ID 884716
Sold Date 09/30/21
Style Rancher
Bedrooms 3
HOA Fees $130/mo
Rental Info No Rentals
Year Built 2016
Annual Tax Amount $3,536
Tax Year 2020
Lot Size 5,662 Sqft
Acres 0.13
Property Description
Gosh where to begin on this super deluxe executive style townhome. Mariners Landing is one of Campbell
River's finest Patio home developments with all the bells and whistles imaginable. Located in a secure, gated
subdivision this 1550 sq ft 3 bedroom 2 full bathroom bare land strata patio home boasts all the imaginable
upgrades from a . Rinnai on demand hotwater system to heated tile flooring in the 5 piece deluxe ensuite.
Enjoy open concept living in this tastefully decorated home with a gas fueled stone fireplace and light tunnels
natural lighting. Features of this floor plan include a spacious kitchen with island and Quartz countertops,
higher end appliances and upgraded blinds (some with power adjustments). Heat pump HVAC system and
gas BBQ connection to the fully finished heated and insulated crawlspace round out the package all located
on a private, fully fenced and landscaped lot. with inground sprinkler system. No detail has been over looked.
Location
Province BC
County Campbell River, City Of
Area Cr Campbell River North
Zoning RM1
Direction Southwest
Rooms
Basement Crawl Space, Partially Finished
Main Level Bedrooms 3
Kitchen 1
Interior
Interior Features Controlled Entry
Heating Electric, Heat Pump
Cooling HVAC
Flooring Laminate, Mixed
Fireplaces Number 1
Fireplaces Type Gas
Equipment Central Vacuum, Electric Garage Door Opener
Fireplace 1
Window Features Blinds,Insulated Windows,Skylight(s),Vinyl Frames,Window Coverings
Appliance F/S/W/D, Garburator, Microwave
Laundry In House
Exterior
Exterior Feature Balcony/Patio, Fencing: Full, Garden, Low Maintenance Yard, Sprinkler System
Garage Spaces 1.0
Roof Type Fibreglass Shingle
Handicap Access Primary Bedroom on Main
Parking Type Garage
Building
Lot Description Gated Community, Irrigation Sprinkler(s), Private
Building Description Cement Fibre,Frame Wood,Stone, Rancher
Faces Southwest
Foundation Poured Concrete
Sewer Sewer Connected
Water Municipal
Architectural Style Patio Home
Structure Type Cement Fibre,Frame Wood,Stone
Others
HOA Fee Include Garbage Removal
Tax ID 029-743-125
Ownership Freehold/Strata
Pets Description Cats, Dogs, Number Limit
Read Less
Want to know what your home might be worth? Contact us for a FREE valuation!

Our team is ready to help you sell your home for the highest possible price ASAP
Bought with Royal LePage Advance Realty






