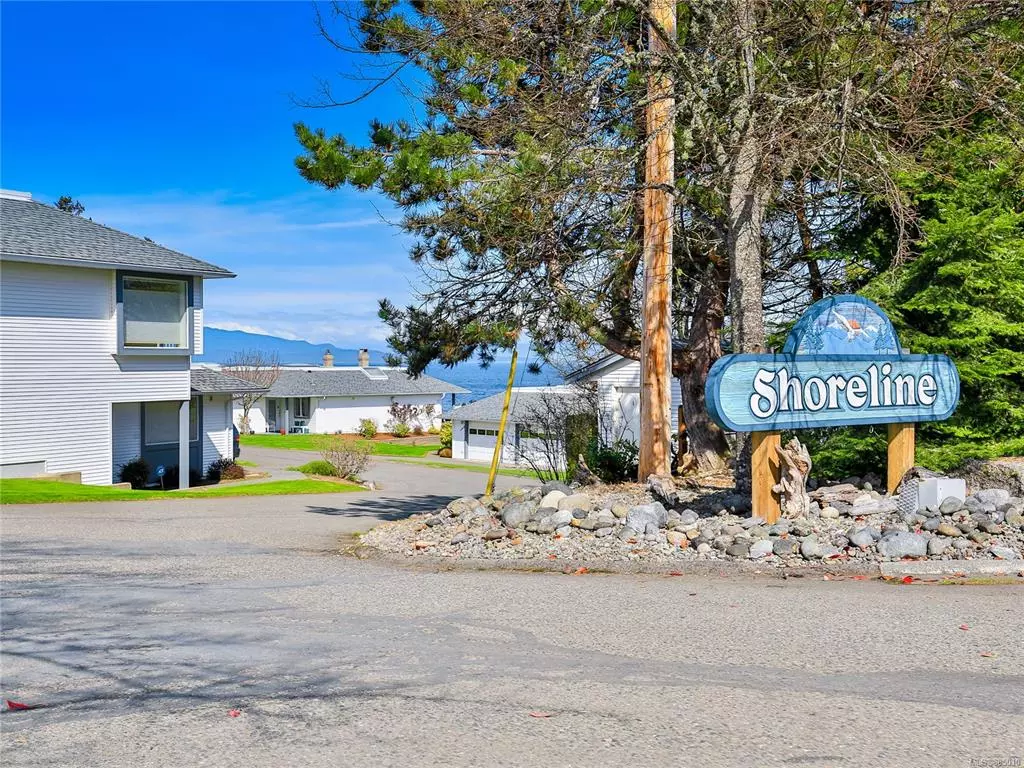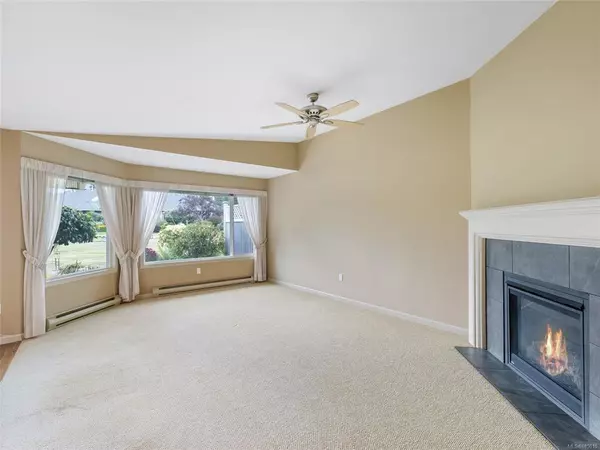$611,000
$550,000
11.1%For more information regarding the value of a property, please contact us for a free consultation.
330 Dogwood St #221 Parksville, BC V9P 1P8
2 Beds
2 Baths
1,364 SqFt
Key Details
Sold Price $611,000
Property Type Townhouse
Sub Type Row/Townhouse
Listing Status Sold
Purchase Type For Sale
Square Footage 1,364 sqft
Price per Sqft $447
Subdivision Shoreline Estates
MLS Listing ID 885010
Sold Date 10/04/21
Style Other
Bedrooms 2
HOA Fees $416/mo
Rental Info Some Rentals
Year Built 1989
Annual Tax Amount $2,657
Tax Year 2020
Property Description
Shoreline Patio Home in Parksville! Overlooking the pond and attractive landscaping, this tranquil setting is one of the wonderful features of this sought after complex, as is the waterfront clubhouse with its easy path to the beach below. At just under 1400sf, this 2 bed, 2 bath unit has had some nice updates over the years. The newer kitchen boasts lovely cabinets, tiled backsplash, wine fridge and a “magic corner” cabinet! A nice wide hallway leads to the spacious Primary bedroom with a double closet and 4 pc ensuite. The 3 pc main bath is huge, conveniently located adjacent to the laundry room and opposite the 2nd bedroom. The newer gas fireplace heats the home in the winter and the HW tank was installed in 2021. A covered patio, nice big deck and double garage complete the picture. This waterfront complex in Parksville is one of the nicest settings in the area and an easy walk into Town. Come have a look!
Location
Province BC
County Parksville, City Of
Area Pq Parksville
Zoning CD1
Direction East
Rooms
Basement None
Main Level Bedrooms 2
Kitchen 1
Interior
Interior Features Ceiling Fan(s), Dining/Living Combo
Heating Baseboard, Electric
Cooling None
Flooring Basement Slab
Fireplaces Number 1
Fireplaces Type Gas, Living Room
Equipment Central Vacuum, Electric Garage Door Opener
Fireplace 1
Window Features Vinyl Frames
Appliance Built-in Range, Dishwasher, F/S/W/D
Laundry In House
Exterior
Exterior Feature Balcony/Deck
Garage Spaces 2.0
Utilities Available Natural Gas To Lot, Underground Utilities
Amenities Available Clubhouse, Common Area
Waterfront 1
Waterfront Description Ocean
Roof Type Fibreglass Shingle
Handicap Access No Step Entrance
Parking Type Garage Double, Guest
Total Parking Spaces 2
Building
Lot Description Central Location, Level, Marina Nearby, Quiet Area, Recreation Nearby, Shopping Nearby
Building Description Frame Wood,Vinyl Siding, Other
Faces East
Story 1
Foundation Slab
Sewer Sewer Connected
Water Municipal
Structure Type Frame Wood,Vinyl Siding
Others
Tax ID 015-498-182
Ownership Freehold/Strata
Pets Description Aquariums, Birds, Cats, Dogs
Read Less
Want to know what your home might be worth? Contact us for a FREE valuation!

Our team is ready to help you sell your home for the highest possible price ASAP
Bought with RE/MAX of Nanaimo






