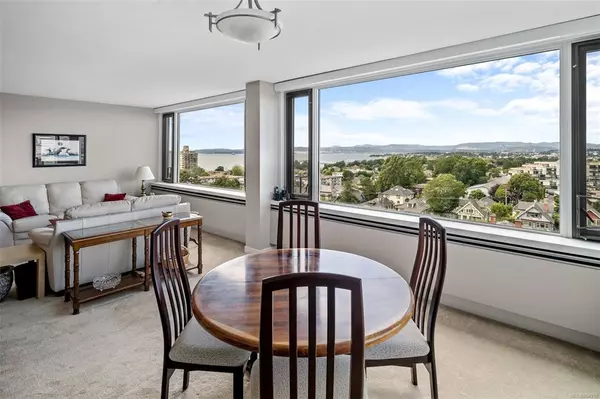$734,000
$739,000
0.7%For more information regarding the value of a property, please contact us for a free consultation.
139 Clarence St #901 Victoria, BC V8V 2J1
2 Beds
2 Baths
1,286 SqFt
Key Details
Sold Price $734,000
Property Type Condo
Sub Type Condo Apartment
Listing Status Sold
Purchase Type For Sale
Square Footage 1,286 sqft
Price per Sqft $570
Subdivision Clarence House
MLS Listing ID 884918
Sold Date 11/27/21
Style Condo
Bedrooms 2
HOA Fees $737/mo
Rental Info No Rentals
Year Built 1972
Annual Tax Amount $3,319
Tax Year 2021
Lot Size 1,306 Sqft
Acres 0.03
Property Description
FABULOUS VALUE, AMAZING VIEWS AND LOCATION and a MUST SEE in the heart of James Bay. All principal rooms provide soaring outlooks in all directions, over roof tops and upon Victoria’s many best features; Juan De Fuca Strait, the Olympic Mtns, Dallas Rd, Sooke Hills, Downtown Victoria, Empress Hotel and BC Legislature. Extra large primary bedroom with walkin closet and ensuite with stand-alone shower. Large rooms to accommodate full sized furniture. Quartz countertops in kitchen, laundry has a brand-new washer and dryer. The clean, crisp finishing and flow will appeal to all buyers. This is a quiet, secure neighborhood with proximity to all lifestyle and shopping needs. Heat and hot water included in strata fees. Secured parking, storage, swimming pool, hot tub, bike and guest suite are features to enjoy. Additional value found in steel and concrete construction, full envelope remediation and updated elevators. Opportunity awaits you in this fabulous building and residence.
Location
Province BC
County Capital Regional District
Area Vi James Bay
Direction Southwest
Rooms
Main Level Bedrooms 2
Kitchen 1
Interior
Heating Baseboard, Hot Water, Natural Gas
Cooling None
Appliance Dishwasher, F/S/W/D, Microwave
Laundry In Unit
Exterior
Carport Spaces 1
Amenities Available Bike Storage, Elevator(s), Fitness Centre, Guest Suite, Kayak Storage, Media Room, Meeting Room, Pool, Secured Entry, Spa/Hot Tub, Workshop Area
View Y/N 1
View City, Mountain(s), Ocean, Other
Roof Type Tar/Gravel
Handicap Access Primary Bedroom on Main, Wheelchair Friendly
Parking Type Carport
Total Parking Spaces 1
Building
Lot Description Central Location, Irregular Lot, Marina Nearby, Quiet Area, Shopping Nearby
Building Description Steel and Concrete,Stucco, Condo
Faces Southwest
Story 12
Foundation Poured Concrete
Sewer Sewer Connected
Water Municipal
Structure Type Steel and Concrete,Stucco
Others
HOA Fee Include Caretaker,Garbage Removal,Heat,Hot Water,Insurance,Maintenance Grounds,Property Management,Sewer,Water
Tax ID 000-197-777
Ownership Freehold/Strata
Pets Description None
Read Less
Want to know what your home might be worth? Contact us for a FREE valuation!

Our team is ready to help you sell your home for the highest possible price ASAP
Bought with Pemberton Holmes - Cloverdale






