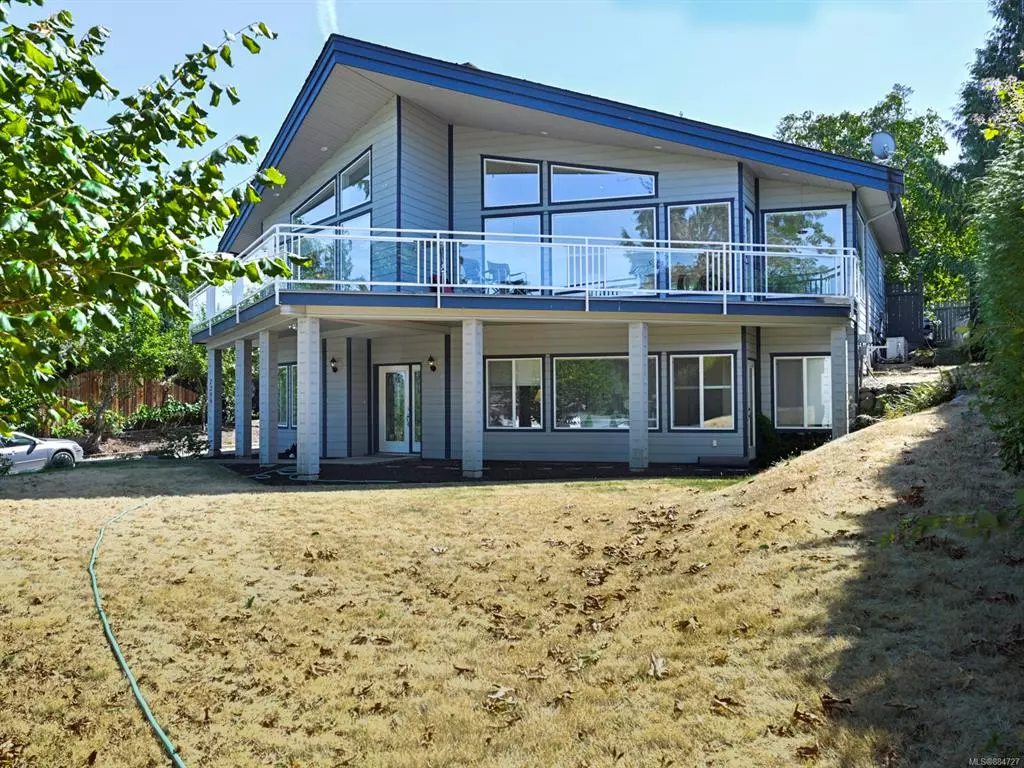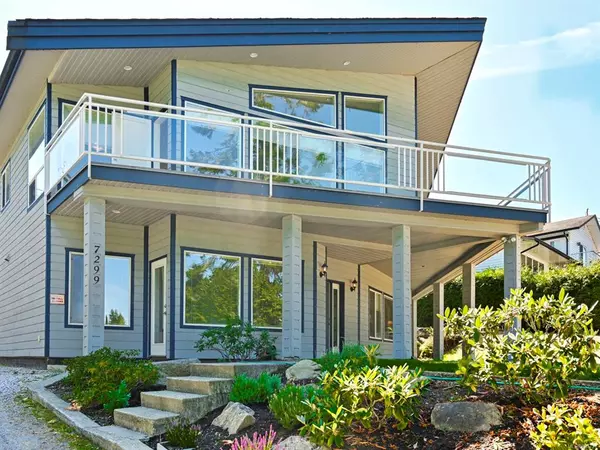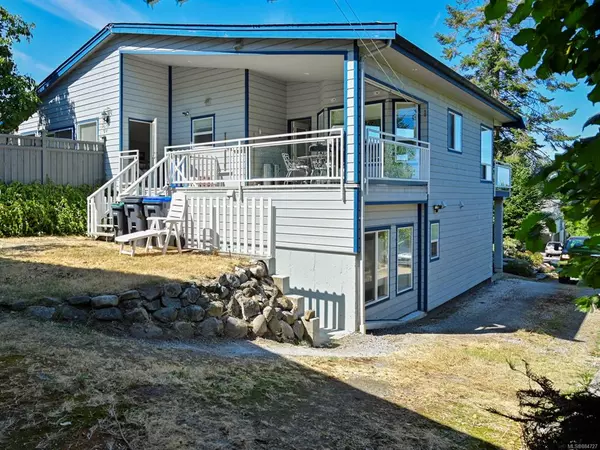$925,000
$925,000
For more information regarding the value of a property, please contact us for a free consultation.
7299 Rossiter Ave Lantzville, BC V0R 2H0
4 Beds
5 Baths
3,309 SqFt
Key Details
Sold Price $925,000
Property Type Single Family Home
Sub Type Single Family Detached
Listing Status Sold
Purchase Type For Sale
Square Footage 3,309 sqft
Price per Sqft $279
MLS Listing ID 884727
Sold Date 10/21/21
Style Ground Level Entry With Main Up
Bedrooms 4
Rental Info Unrestricted
Year Built 2004
Annual Tax Amount $4,281
Tax Year 2020
Lot Size 0.290 Acres
Acres 0.29
Property Description
This is a unique opportunity to own two side by side spacious homes under one roof! Each home is completely self contained and features large spacious main level living areas with vaulted ceilings and lots of windows. On the one side there is direct access to a patio and gently terraced back yard, that also features a variety of fruit and nut trees. On the other side you will enjoy the covered deck off the kitchen for convenient BBQ dinners. Both homes offer large kitchens and open great room areas. Your winter evenings are cozy with the wood fireplaces in the living rooms. On the lower levels of each side you will find a spacious master bedroom with walk in closet and ensuite, as well as a large second bedroom. Two separate heat pumps and electrical panels service each unit separately. A separate garage or workshop is located just steps from the back door and boasts a studio with kitchen and bathroom, a great space for guests or an artist workspace.
Location
Province BC
County Lantzville, District Of
Area Na Lower Lantzville
Direction North
Rooms
Basement Finished, Full, Walk-Out Access, With Windows
Kitchen 3
Interior
Interior Features Dining/Living Combo, Jetted Tub, Storage, Vaulted Ceiling(s), Workshop
Heating Forced Air, Heat Pump
Cooling Central Air
Flooring Carpet, Tile, Vinyl
Fireplaces Number 2
Fireplaces Type Wood Burning
Equipment Central Vacuum
Fireplace 1
Window Features Insulated Windows
Laundry In House
Exterior
Exterior Feature Balcony/Deck, Balcony/Patio, Fencing: Partial, Low Maintenance Yard
Garage Spaces 1.0
Roof Type Asphalt Shingle
Parking Type Garage
Total Parking Spaces 6
Building
Lot Description Easy Access, Family-Oriented Neighbourhood, Landscaped, Park Setting, Private, Quiet Area, Rural Setting
Building Description Insulation All,Wood, Ground Level Entry With Main Up
Faces North
Foundation Poured Concrete, Slab
Sewer Sewer Connected
Water Municipal
Additional Building Exists
Structure Type Insulation All,Wood
Others
Tax ID 002-992-191
Ownership Freehold
Acceptable Financing Must Be Paid Off
Listing Terms Must Be Paid Off
Pets Description Aquariums, Birds, Caged Mammals, Cats, Dogs
Read Less
Want to know what your home might be worth? Contact us for a FREE valuation!

Our team is ready to help you sell your home for the highest possible price ASAP
Bought with eXp Realty






