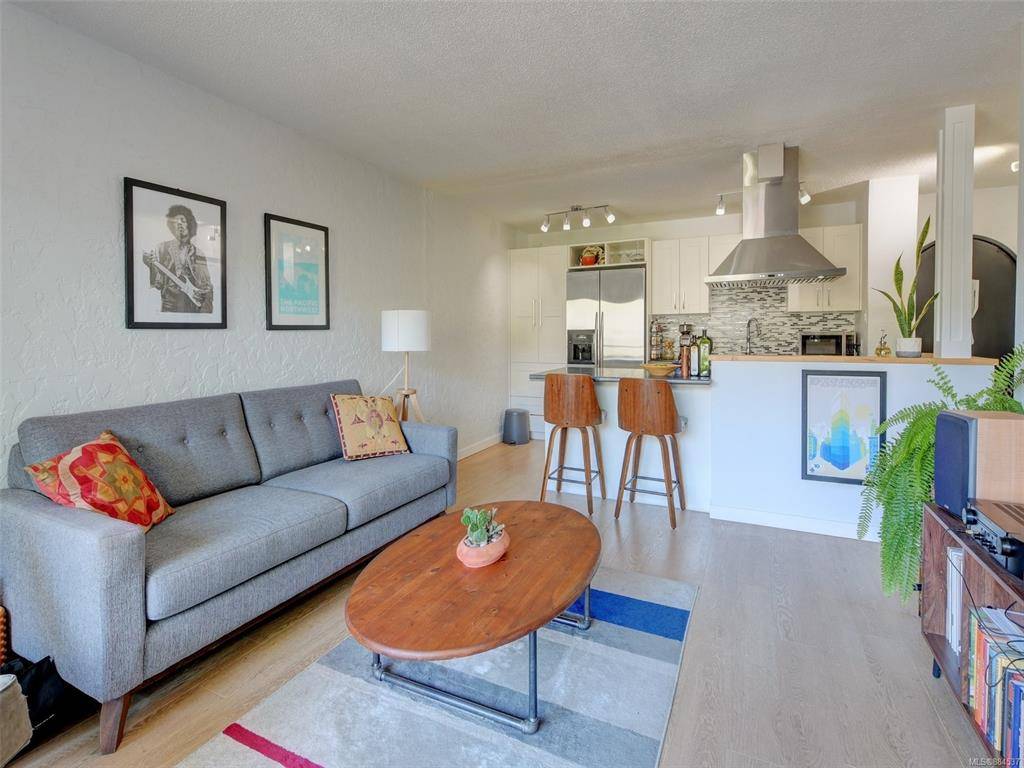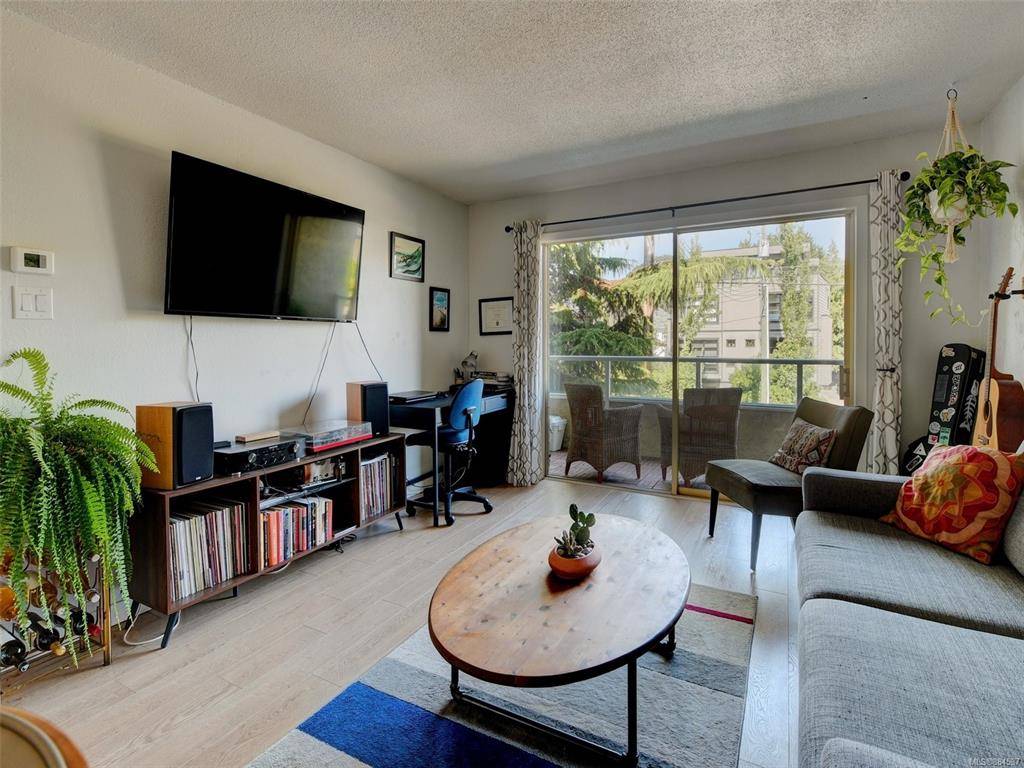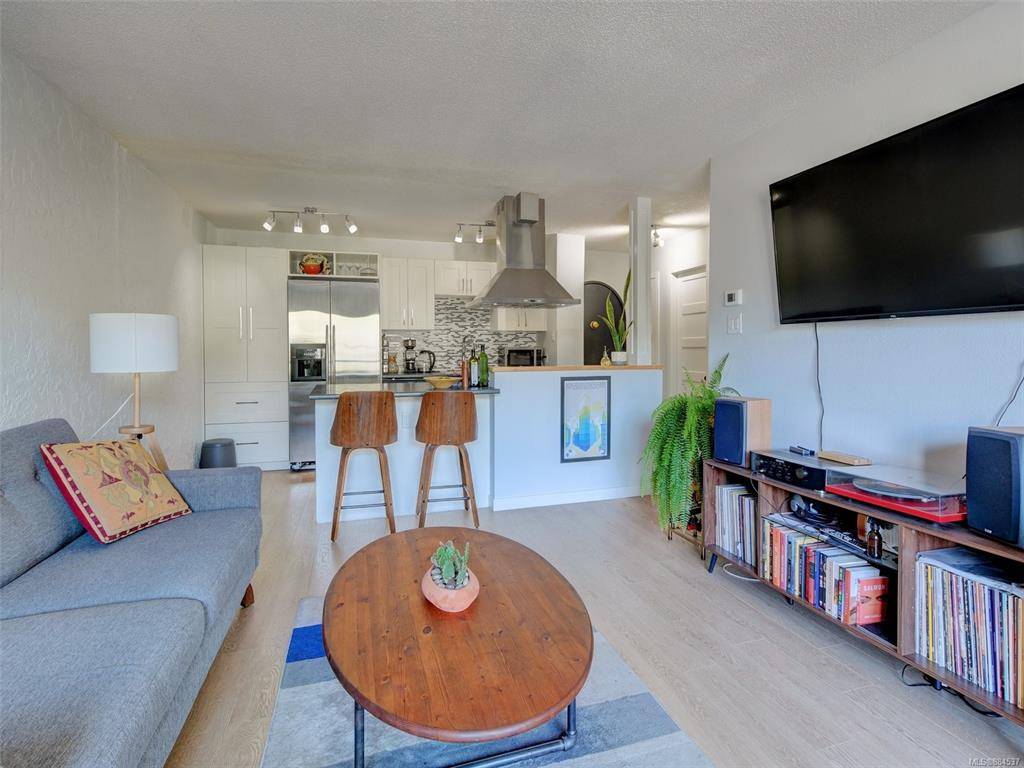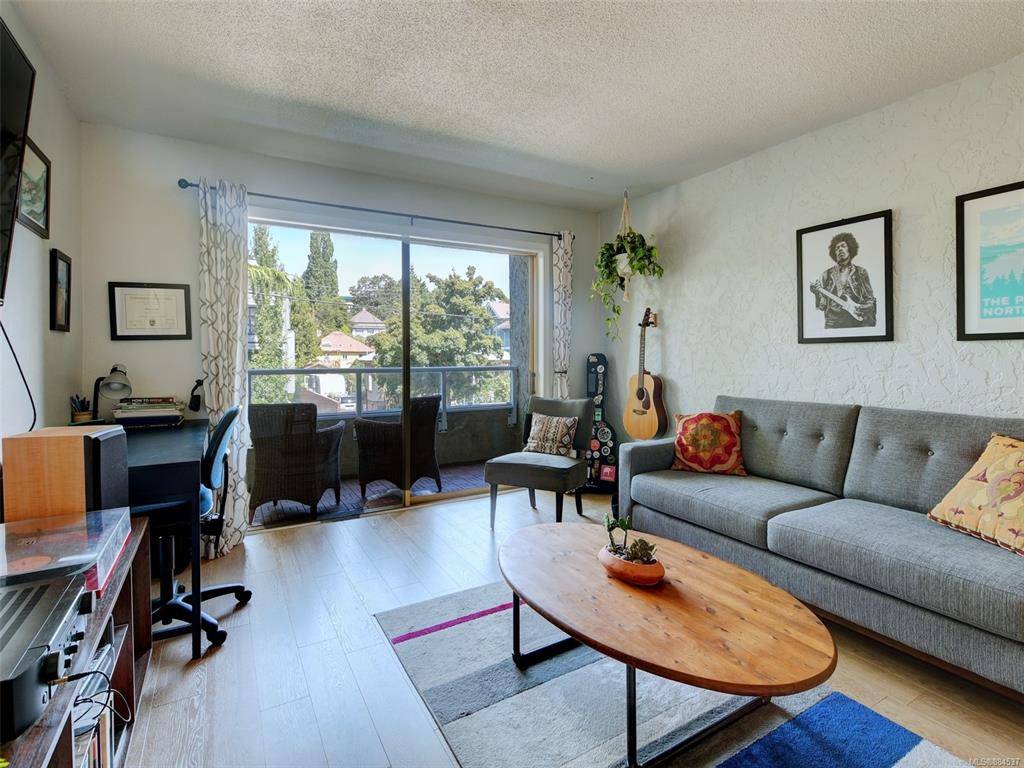$400,000
$369,900
8.1%For more information regarding the value of a property, please contact us for a free consultation.
1235 Johnson St #203 Victoria, BC V8V 3N9
1 Bed
1 Bath
626 SqFt
Key Details
Sold Price $400,000
Property Type Condo
Sub Type Condo Apartment
Listing Status Sold
Purchase Type For Sale
Square Footage 626 sqft
Price per Sqft $638
Subdivision Villa Pentaco
MLS Listing ID 884537
Sold Date 09/27/21
Style Condo
Bedrooms 1
HOA Fees $266/mo
Rental Info No Rentals
Year Built 1974
Annual Tax Amount $1,246
Tax Year 2020
Lot Size 871 Sqft
Acres 0.02
Property Sub-Type Condo Apartment
Property Description
Beautifully updated and renovated Suite in the popular Villa Pentaco Condominiums located along the Harris Green/Fernwood border! Offering a bright and open concept layout with Engineered Hardwood throughout, a gorgeous Kitchen & Breakfast Bar, Stainless Appliances, Splashy 4-Piece Bathroom, large Bedroom with Custom Built Closet Inserts, and a Balcony off the Living Area. Villa Pentaco is a well-maintained steel & concrete building featuring mature Landscaping, a Workshop, Rec Room, Bike Storage, and more! Walk to Fernwood Square, Cook Street Village, Downtown Victoria, Shopping, and Transportation at your doorstep. Easy to View – Call Today!
Location
Province BC
County Capital Regional District
Area Vi Downtown
Direction North
Rooms
Basement None
Main Level Bedrooms 1
Kitchen 1
Interior
Heating Hot Water, Natural Gas
Cooling None
Flooring Laminate, Tile, Wood
Window Features Insulated Windows,Vinyl Frames
Appliance Dishwasher, Oven/Range Electric, Range Hood, Refrigerator
Laundry Common Area
Exterior
Parking Features Underground
Amenities Available Elevator(s)
Roof Type Asphalt Torch On
Total Parking Spaces 1
Building
Lot Description Curb & Gutter, Rectangular Lot, Sidewalk
Building Description Steel and Concrete,Stucco, Condo
Faces North
Story 5
Foundation Poured Concrete
Sewer Sewer Connected
Water Municipal
Structure Type Steel and Concrete,Stucco
Others
Tax ID 000-297-143
Ownership Freehold/Strata
Acceptable Financing Purchaser To Finance
Listing Terms Purchaser To Finance
Pets Allowed Aquariums, Birds, Caged Mammals, Cats, Dogs
Read Less
Want to know what your home might be worth? Contact us for a FREE valuation!

Our team is ready to help you sell your home for the highest possible price ASAP
Bought with RE/MAX Alliance





