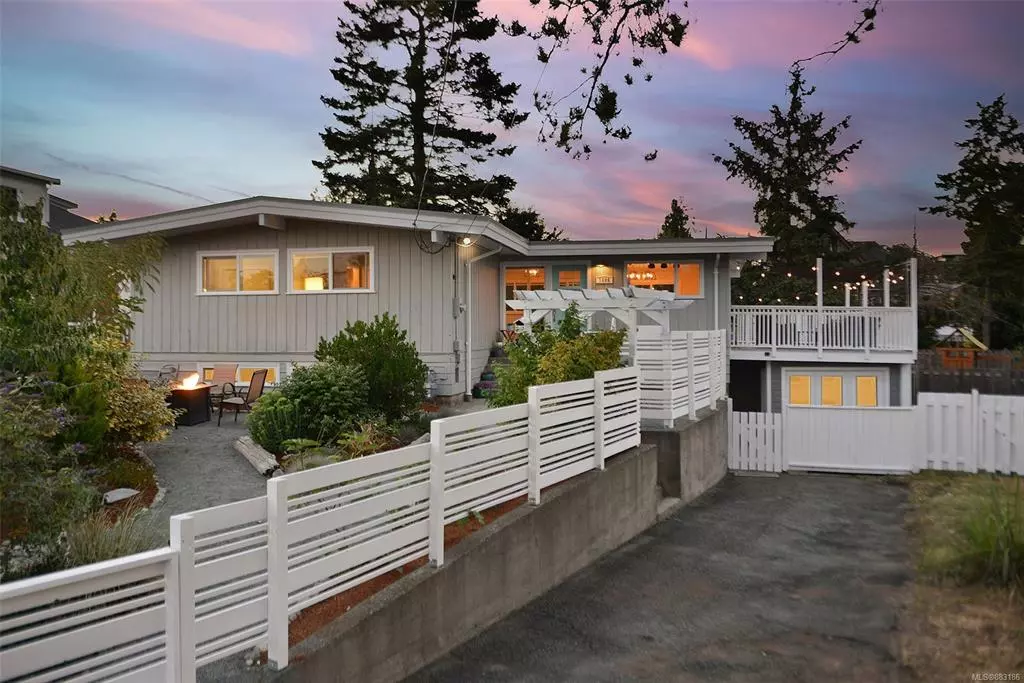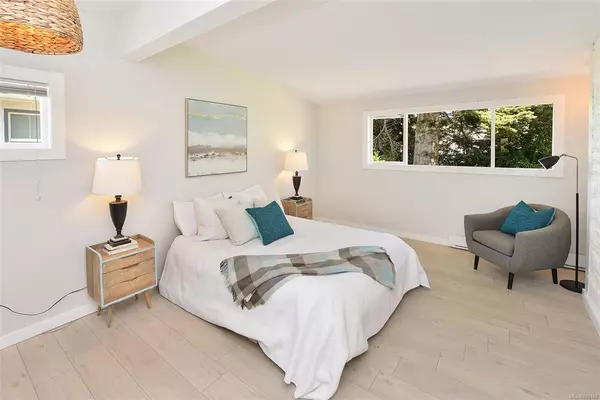$1,312,000
$1,199,888
9.3%For more information regarding the value of a property, please contact us for a free consultation.
1226 Juno St Esquimalt, BC V9A 5K1
5 Beds
2 Baths
2,735 SqFt
Key Details
Sold Price $1,312,000
Property Type Single Family Home
Sub Type Single Family Detached
Listing Status Sold
Purchase Type For Sale
Square Footage 2,735 sqft
Price per Sqft $479
MLS Listing ID 883186
Sold Date 09/28/21
Style Main Level Entry with Lower Level(s)
Bedrooms 5
Rental Info Unrestricted
Year Built 1957
Annual Tax Amount $4,289
Tax Year 2020
Lot Size 8,712 Sqft
Acres 0.2
Property Description
VIRTUAL O/H--> HD VIDEO, 3D WALK-THRU, AERIAL, PHOTOS & FLOOR PLAN online. If you're looking for a nicely updated 2700sqft+ 5-6bdrm home w/legal 2-3bdrm suite on a sunny fenced 8800sqft+ lot, this is the one! Amazing location on a quiet central street in desirable Saxe Point, steps to ocean, parks, DND & everything Esquimalt has to offer. This rare offering was formerly an up/down duplex which creates many advantages for the new owner with this traditional floor plan utilizing every square inch of the home/property! Main/upper offers open concept living, vaulted ceiling, 3 spacious bdrms, 4pce bthm, laundry & beautiful deck. Lower level offers 2-3bdrms, 8ft ceilings, very spacious floorplan, 3pce bth & laundry. Loads of updates inside/out: kitchens, bathrooms, flooring, paint & landscape to name a few (too much to list). With 2 separate meters/gas, 2 FP's, & 2 laundrys provides many bonuses. Very easy to turn this into a one family home w/possibly future cariage house/option.
Location
Province BC
County Capital Regional District
Area Es Saxe Point
Direction South
Rooms
Basement Finished, Walk-Out Access, With Windows
Main Level Bedrooms 3
Kitchen 2
Interior
Interior Features Dining/Living Combo, Eating Area, Vaulted Ceiling(s)
Heating Baseboard, Electric, Natural Gas
Cooling None
Flooring Laminate
Fireplaces Number 2
Fireplaces Type Family Room, Gas, Living Room
Fireplace 1
Appliance F/S/W/D
Laundry In House, In Unit
Exterior
Exterior Feature Balcony/Deck, Balcony/Patio, Fenced
Garage Spaces 1.0
Roof Type Asphalt Rolled
Parking Type Driveway, Garage, RV Access/Parking
Total Parking Spaces 4
Building
Lot Description Central Location, Cleared, Easy Access, Family-Oriented Neighbourhood, Landscaped, Level, Marina Nearby, Near Golf Course, Recreation Nearby, Shopping Nearby, Sidewalk
Building Description Cement Fibre,Wood, Main Level Entry with Lower Level(s)
Faces South
Foundation Slab
Sewer Sewer Connected
Water Municipal
Additional Building Exists
Structure Type Cement Fibre,Wood
Others
Tax ID 008-534-781
Ownership Freehold
Pets Description Aquariums, Birds, Caged Mammals, Cats, Dogs
Read Less
Want to know what your home might be worth? Contact us for a FREE valuation!

Our team is ready to help you sell your home for the highest possible price ASAP
Bought with Macdonald Realty Victoria






