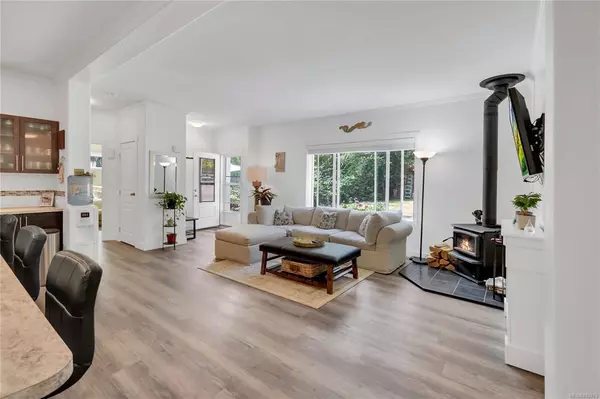$675,000
$675,000
For more information regarding the value of a property, please contact us for a free consultation.
896 Canso Rd Gabriola Island, BC V0R 1X2
3 Beds
2 Baths
1,420 SqFt
Key Details
Sold Price $675,000
Property Type Single Family Home
Sub Type Single Family Detached
Listing Status Sold
Purchase Type For Sale
Square Footage 1,420 sqft
Price per Sqft $475
MLS Listing ID 883973
Sold Date 09/14/21
Style Rancher
Bedrooms 3
Rental Info Unrestricted
Year Built 2019
Annual Tax Amount $2,342
Tax Year 2020
Lot Size 0.460 Acres
Acres 0.46
Property Description
Beautifully finished 3 bedroom rancher on .46 acre property in the desirable area of Canso Road. This modular home received occupancy in 2019 leaving you almost 8 years of warranty. What a find! This 3 bedroom/2 bathroom home ticks all the boxes - 9' ceilings, crown molding, open concept, fireplace plus a woodstove, primary suite (ensuite with a large walk-in shower and a nice walk-in closet) at one end and 2 additional bedroom at the other. A totally useable 1420 sq ft basement with a ceiling height of 6'5" is perfect for storage or would make a great workshop. The property has a nicely landscaped & low maintenance front yard and the back yard is ready for your ideas. Just imagine sitting on the 10' x 54' back deck and watch the birds in the forest. Fully fenced. There are 3 cisterns (2 @ 2500 gallons and 1 at 1000 gallons) with the smaller one set up for gardening and the other 2 for household use. The household water is on a filter and UV light system. All measurements are approx.
Location
Province BC
County Nanaimo Regional District
Area Isl Gabriola Island
Zoning SRR
Direction Southeast
Rooms
Basement Not Full Height, Unfinished
Main Level Bedrooms 3
Kitchen 1
Interior
Heating Electric, Forced Air
Cooling None
Flooring Mixed
Fireplaces Number 2
Fireplaces Type Electric, Wood Stove
Fireplace 1
Laundry In House
Exterior
Roof Type Fibreglass Shingle
Parking Type Open
Total Parking Spaces 4
Building
Building Description Cement Fibre,Concrete,Frame Wood,Insulation All, Rancher
Faces Southeast
Foundation Poured Concrete
Sewer Septic System
Water Cistern
Structure Type Cement Fibre,Concrete,Frame Wood,Insulation All
Others
Tax ID 003-281-264
Ownership Freehold
Pets Description Aquariums, Birds, Caged Mammals, Cats, Dogs
Read Less
Want to know what your home might be worth? Contact us for a FREE valuation!

Our team is ready to help you sell your home for the highest possible price ASAP
Bought with OAKWYN REALTY LTD






