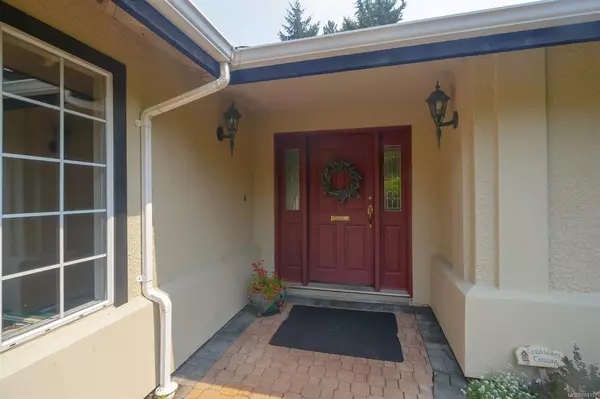$1,340,000
$1,299,900
3.1%For more information regarding the value of a property, please contact us for a free consultation.
2347 Queenswood Dr Saanich, BC V8N 1X4
3 Beds
2 Baths
1,949 SqFt
Key Details
Sold Price $1,340,000
Property Type Single Family Home
Sub Type Single Family Detached
Listing Status Sold
Purchase Type For Sale
Square Footage 1,949 sqft
Price per Sqft $687
MLS Listing ID 884157
Sold Date 09/16/21
Style Rancher
Bedrooms 3
Rental Info Unrestricted
Year Built 1988
Annual Tax Amount $5,319
Tax Year 2021
Lot Size 10,018 Sqft
Acres 0.23
Property Description
If you've been waiting and watching for a terrific rancher in a extremely desirable 00area, then look no further. Don't miss your opportunity to acquire this beautiful private no step rancher located in Cadboro Bay. This home has been meticulously cared for and boasts many tasteful updates. It will appeal to families of all ages but especially to those who'll appreciate the single level lifestyle. Park in the safely of your double garage and carry your groceries into your kitchen without a single stair! Step out your back door onto the large tranquil patio where you'll enjoy the mature plantings and ultra private back yard. Consult the Saanich Parks map if you're not familiar with the location. You can easily walk to numerous parks and best kept secret public beaches aside from the renowned Gyro Beach Park. Take the short walk into Cadboro Bay Village to enjoy the shops, restaurants, coffee shops, a pharmacy etc.
Location
Province BC
County Capital Regional District
Area Se Queenswood
Direction Southwest
Rooms
Other Rooms Storage Shed
Basement Crawl Space
Main Level Bedrooms 3
Kitchen 1
Interior
Interior Features Closet Organizer, Dining Room
Heating Electric, Natural Gas
Cooling None
Flooring Carpet, Laminate, Linoleum, Tile
Fireplaces Number 2
Fireplaces Type Family Room, Gas, Living Room
Equipment Central Vacuum, Electric Garage Door Opener
Fireplace 1
Window Features Skylight(s),Window Coverings
Appliance Dishwasher, F/S/W/D, Range Hood
Laundry In House
Exterior
Exterior Feature Fencing: Partial
Garage Spaces 2.0
Utilities Available Cable Available, Compost, Garbage, Natural Gas To Lot, Recycling
Roof Type Asphalt Shingle
Handicap Access Accessible Entrance, Ground Level Main Floor, No Step Entrance, Primary Bedroom on Main, Wheelchair Friendly
Parking Type Garage Double
Total Parking Spaces 2
Building
Lot Description Easy Access, Irregular Lot, Marina Nearby, Near Golf Course, Private, Quiet Area, Shopping Nearby
Building Description Insulation All,Stucco, Rancher
Faces Southwest
Foundation Poured Concrete
Sewer Sewer Connected
Water Municipal
Additional Building None
Structure Type Insulation All,Stucco
Others
Tax ID 008-514-852
Ownership Freehold
Acceptable Financing Purchaser To Finance
Listing Terms Purchaser To Finance
Pets Description Aquariums, Birds, Caged Mammals, Cats, Dogs
Read Less
Want to know what your home might be worth? Contact us for a FREE valuation!

Our team is ready to help you sell your home for the highest possible price ASAP
Bought with Engel & Volkers Vancouver Island






