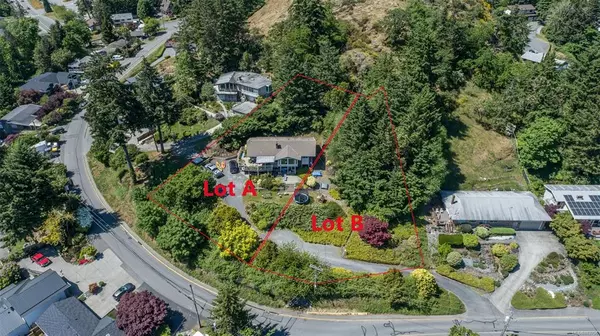$1,200,000
$1,250,000
4.0%For more information regarding the value of a property, please contact us for a free consultation.
1431 Sherwood Dr Nanaimo, BC V9T 1G8
4 Beds
3 Baths
2,454 SqFt
Key Details
Sold Price $1,200,000
Property Type Single Family Home
Sub Type Single Family Detached
Listing Status Sold
Purchase Type For Sale
Square Footage 2,454 sqft
Price per Sqft $488
Subdivision Sherwood Forest
MLS Listing ID 883756
Sold Date 09/15/21
Style Split Entry
Bedrooms 4
Rental Info Unrestricted
Year Built 1962
Annual Tax Amount $5,769
Tax Year 2020
Lot Size 0.730 Acres
Acres 0.73
Property Description
Potential Top-line Ocean View Residential Home Development Opportunity. Wide open 270 degree Departure Bay & Mt. Benson view. 7 minutes drive to Departure Bay Ferry Terminal, 5 minutes walk to the beach&park, and within 5 minutes drive to fitness centre shopping centre. The 0.73acres land which was just approved by the court from one lot back to two legal lots in the subdivision plan. To finalize the legalization to the two lots just to upgrade the driveway which can associate with the future development in the two proposed lots. The 3 bedroom home has full basement with 4th bedroom, bathroom, huge rec room/bar room and plenty of storage area. Large sundeck overlooks views and basks in sunshine. Windows have been converted to vinyl thermo windows and other upgrades have been made. If privacy and ocean views are important to you, then this rare opportunity is a must to see and own. Court approval documents in the supplement. All measurements shall be verified by the Buyer if necessary.
Location
Province BC
County Nanaimo, City Of
Area Na Departure Bay
Zoning R1
Direction South
Rooms
Basement Full, Partially Finished
Main Level Bedrooms 3
Kitchen 1
Interior
Heating Electric, Forced Air
Cooling Air Conditioning
Flooring Mixed
Fireplaces Number 2
Fireplaces Type Wood Burning
Equipment Security System
Fireplace 1
Window Features Insulated Windows
Appliance F/S/W/D
Laundry In Unit
Exterior
Exterior Feature Garden, Low Maintenance Yard
Carport Spaces 1
Utilities Available Cable To Lot, Electricity To Lot, Garbage, Natural Gas To Lot, Phone To Lot, Recycling
View Y/N 1
View City, Mountain(s), Ocean
Roof Type Fibreglass Shingle
Parking Type Carport
Total Parking Spaces 2
Building
Lot Description Central Location, Landscaped, Near Golf Course, Park Setting, Quiet Area, Recreation Nearby, Shopping Nearby, Southern Exposure
Building Description Insulation: Ceiling,Insulation: Walls,Wood, Split Entry
Faces South
Foundation Poured Concrete
Sewer Sewer To Lot
Water Municipal
Structure Type Insulation: Ceiling,Insulation: Walls,Wood
Others
Tax ID 015-320-448
Ownership Freehold
Pets Description Aquariums, Birds, Caged Mammals, Cats, Dogs
Read Less
Want to know what your home might be worth? Contact us for a FREE valuation!

Our team is ready to help you sell your home for the highest possible price ASAP
Bought with 460 Realty Inc. (NA)






