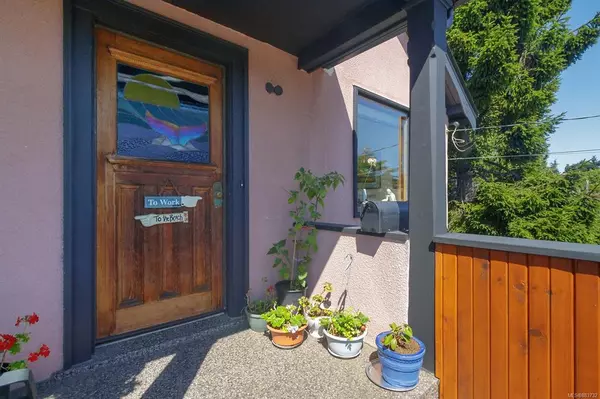$1,450,000
$1,499,000
3.3%For more information regarding the value of a property, please contact us for a free consultation.
474 Foster St Esquimalt, BC V9A 6R7
5 Beds
3 Baths
2,853 SqFt
Key Details
Sold Price $1,450,000
Property Type Single Family Home
Sub Type Single Family Detached
Listing Status Sold
Purchase Type For Sale
Square Footage 2,853 sqft
Price per Sqft $508
MLS Listing ID 883732
Sold Date 11/02/21
Style Ground Level Entry With Main Up
Bedrooms 5
Rental Info Unrestricted
Year Built 1919
Annual Tax Amount $4,248
Tax Year 2020
Lot Size 8,276 Sqft
Acres 0.19
Property Description
You’re invited to view a rare gem of a house on a quiet cul-de-sac in the much sought after Saxe Point area. This lovingly maintained home features stunning ocean and Olympic mountain views from large south and west facing windows and decks. Enjoy the sunset on the expansive 600+ square foot deck yielding a lower 2 1/2 bay high ceiling well lit garage. The home features Maple floors throughout the main floor, edge grain fir wainscoting in the entry hallway and bathroom & oak stairs down. The sound system may be enjoyed from speakers in the living room or the kitchen area as well being experienced on the deck via 4 exterior weatherproof speakers. The level entry professionally built in-law suite provides all of the amenities to make a very comfortable dwelling with one bedroom and a large den/office, plus a fireplace, washer, dryer and dishwasher. This property is zoned RD3 for a duplex as well as qualifying for a DADU (detached accessory dwelling unit).
Location
Province BC
County Capital Regional District
Area Es Esquimalt
Direction East
Rooms
Basement Finished
Main Level Bedrooms 2
Kitchen 2
Interior
Interior Features Dining Room, Dining/Living Combo, Eating Area, Soaker Tub, Storage, Workshop
Heating Baseboard, Electric, Forced Air, Natural Gas
Cooling None
Flooring Carpet, Hardwood, Laminate, Tile
Fireplaces Number 1
Fireplaces Type Gas
Fireplace 1
Appliance Dishwasher, F/S/W/D, Oven/Range Electric, Oven/Range Gas, Range Hood
Laundry In Unit
Exterior
Exterior Feature Balcony, Balcony/Deck, Fenced, Fencing: Partial, Garden, Lighting, Low Maintenance Yard
Garage Spaces 2.0
Utilities Available Cable Available, Cable To Lot, Compost, Electricity Available, Electricity To Lot, Garbage, Natural Gas Available, Natural Gas To Lot, Phone Available, Phone To Lot, Recycling
View Y/N 1
View City, Ocean
Roof Type Asphalt Shingle,Asphalt Torch On
Parking Type Attached, Driveway, Garage Double
Total Parking Spaces 4
Building
Lot Description Rectangular Lot
Building Description Frame Wood,Insulation All,Stucco,Wood, Ground Level Entry With Main Up
Faces East
Foundation Poured Concrete
Sewer Sewer To Lot
Water Municipal
Additional Building Exists
Structure Type Frame Wood,Insulation All,Stucco,Wood
Others
Tax ID 001-313-975
Ownership Freehold
Acceptable Financing Purchaser To Finance
Listing Terms Purchaser To Finance
Pets Description Aquariums, Birds, Caged Mammals, Cats, Dogs
Read Less
Want to know what your home might be worth? Contact us for a FREE valuation!

Our team is ready to help you sell your home for the highest possible price ASAP
Bought with The Agency






