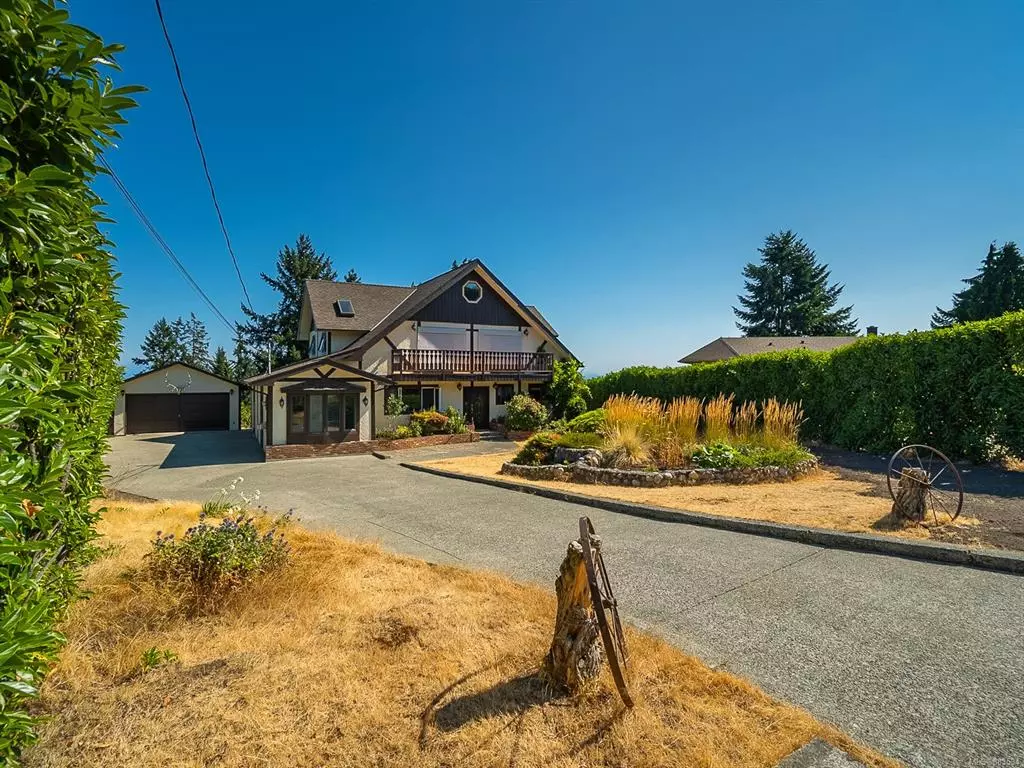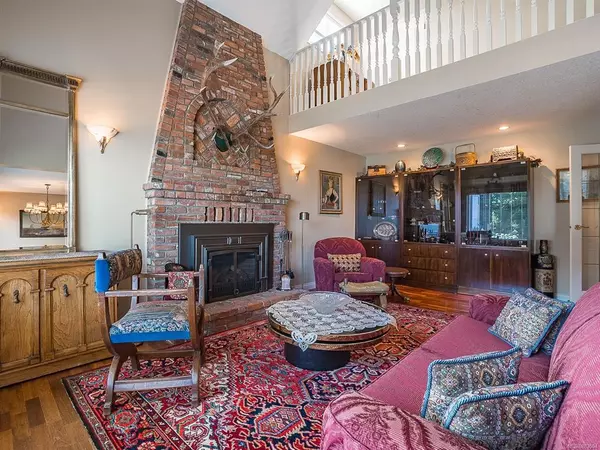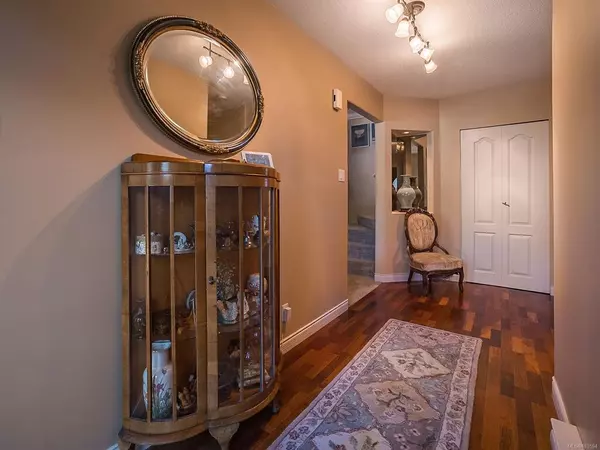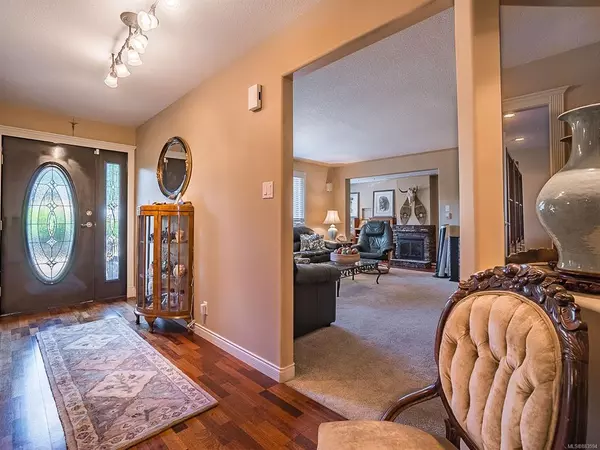$1,150,000
$1,175,000
2.1%For more information regarding the value of a property, please contact us for a free consultation.
7422 Clark Cres Lantzville, BC V0R 2H0
3 Beds
3 Baths
2,958 SqFt
Key Details
Sold Price $1,150,000
Property Type Single Family Home
Sub Type Single Family Detached
Listing Status Sold
Purchase Type For Sale
Square Footage 2,958 sqft
Price per Sqft $388
MLS Listing ID 883594
Sold Date 10/08/21
Style Main Level Entry with Upper Level(s)
Bedrooms 3
Rental Info Unrestricted
Year Built 1978
Annual Tax Amount $3,788
Tax Year 2020
Lot Size 0.370 Acres
Acres 0.37
Property Description
Spectacular family home on a large 0.37 acre Upper Lantzville lot with mountain and some ocean views. Meticulously maintained with many updates including new sewer connection, new hot water tank, windows and blinds and new roof all in the last few years. A gardener's paradise with established landscaping, fruit trees (apple, cherry, pear, apricot), covered koi pond, tranquil stream, garden shed, work-shop, detached double garage and more. The 3,000 square foot home is a practical main level entry with three (or four) bedrooms. Beautiful mill-work in the office, new appliances in the kitchen and a brand new deck makes this home a true turn key opportunity. You'll be impressed with the bar and den area... a great place to unwind. And you'll love the primary bedroom with private balcony, amazing spa-like en-suite and walk-in closet. Just a lovely home all round. Come and see what this home and the quaint seaside village of Lantzville has to offer your family.
Location
Province BC
County Lantzville, District Of
Area Na Upper Lantzville
Zoning R2
Direction Southwest
Rooms
Other Rooms Storage Shed, Workshop
Basement Crawl Space
Kitchen 1
Interior
Interior Features Bar, Workshop
Heating Baseboard, Electric
Cooling None
Fireplaces Number 2
Fireplaces Type Gas
Equipment Central Vacuum Roughed-In
Fireplace 1
Window Features Vinyl Frames
Laundry In House
Exterior
Garage Spaces 2.0
View Y/N 1
View Mountain(s), Ocean
Roof Type Fibreglass Shingle
Handicap Access Ground Level Main Floor
Parking Type Garage Double
Total Parking Spaces 4
Building
Building Description Stucco,Wood, Main Level Entry with Upper Level(s)
Faces Southwest
Foundation Poured Concrete
Sewer Sewer Connected
Water Municipal
Structure Type Stucco,Wood
Others
Tax ID 002-123-088
Ownership Freehold
Pets Description Aquariums, Birds, Caged Mammals, Cats, Dogs
Read Less
Want to know what your home might be worth? Contact us for a FREE valuation!

Our team is ready to help you sell your home for the highest possible price ASAP
Bought with 460 Realty Inc. (NA)






