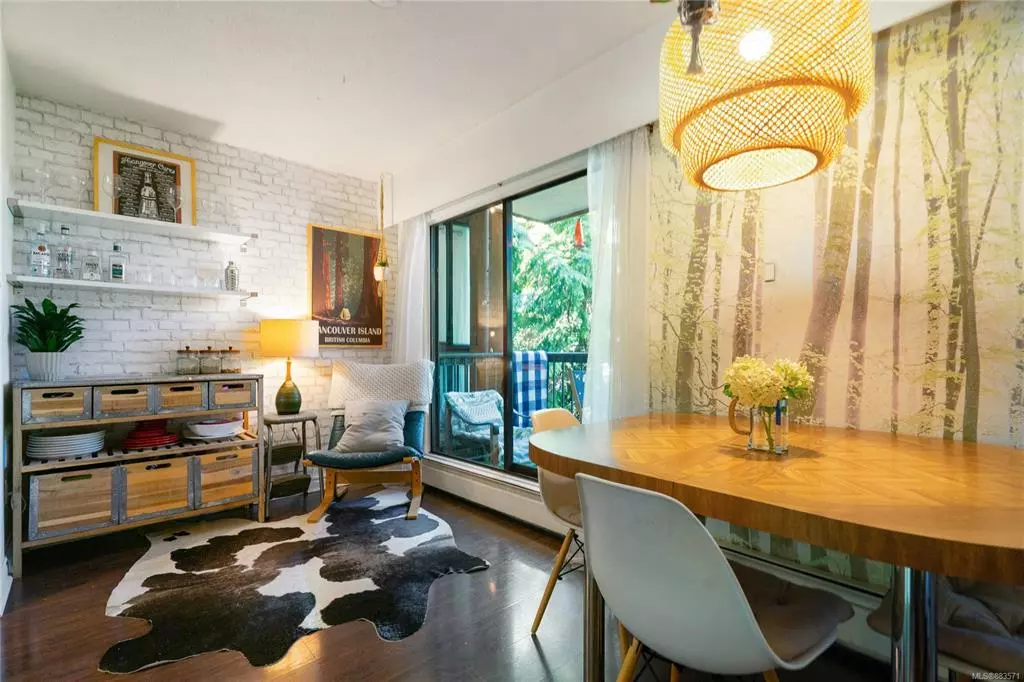$367,500
$324,900
13.1%For more information regarding the value of a property, please contact us for a free consultation.
1009 McKenzie Ave #204 Saanich, BC V8X 4B1
1 Bed
1 Bath
749 SqFt
Key Details
Sold Price $367,500
Property Type Condo
Sub Type Condo Apartment
Listing Status Sold
Purchase Type For Sale
Square Footage 749 sqft
Price per Sqft $490
MLS Listing ID 883571
Sold Date 09/01/21
Style Condo
Bedrooms 1
HOA Fees $275/mo
Rental Info No Rentals
Year Built 1975
Annual Tax Amount $1,137
Tax Year 2020
Lot Size 871 Sqft
Acres 0.02
Property Description
This bright and inspired space is a true gem - a secluded unit that feels like an “urban tree fort”, offering lush green views of the forested edge of the property providing a peaceful and private ambiance. You'll love the plentiful updates, affordable strata fees, and impressively functional layout. There are 3 separate East facing balconies that receive lovely morning sun exposure, and flood the entire space with floor to ceiling light throughout the day (the center balcony is enclosed serving as a furnished conservatory-style living space). The Royal Woods building is amenity rich and includes a pool, hot tub, sauna, gym, tennis court, billiards room and library! The central location is conveniently located within walking distance of grocery, drug and Liquor stores, and direct bus routes to downtown, Uptown, and Uvic! Swan Lake, Christmas hill and the Galloping Goose/Lochside trails are all within a 5 minute walk! (unit can be purchased fully furnished - ask your agent for details)
Location
Province BC
County Capital Regional District
Area Se Quadra
Zoning Condo
Direction East
Rooms
Main Level Bedrooms 1
Kitchen 1
Interior
Interior Features Eating Area, Storage
Heating Baseboard, Hot Water, Natural Gas
Cooling None
Flooring Carpet, Linoleum
Window Features Blinds,Screens,Window Coverings
Appliance Refrigerator
Laundry Common Area
Exterior
Exterior Feature Balcony/Patio
Amenities Available Bike Storage, Common Area, Elevator(s), Fitness Centre, Pool, Private Drive/Road, Recreation Facilities, Recreation Room
Roof Type Asphalt Torch On
Handicap Access Wheelchair Friendly
Parking Type Detached, Guest
Total Parking Spaces 1
Building
Lot Description Irregular Lot
Building Description Stucco, Condo
Faces East
Story 4
Foundation Poured Concrete
Sewer Sewer To Lot
Water Municipal
Structure Type Stucco
Others
HOA Fee Include Caretaker,Garbage Removal,Heat,Hot Water,Insurance,Maintenance Grounds,Property Management,Water
Tax ID 000-322-130
Ownership Freehold/Strata
Pets Description None
Read Less
Want to know what your home might be worth? Contact us for a FREE valuation!

Our team is ready to help you sell your home for the highest possible price ASAP
Bought with Engel & Volkers Vancouver Island






