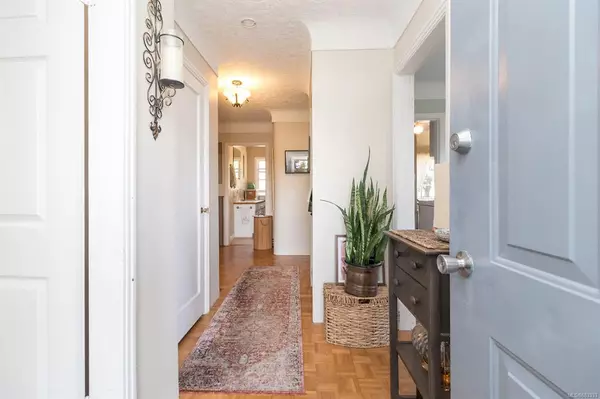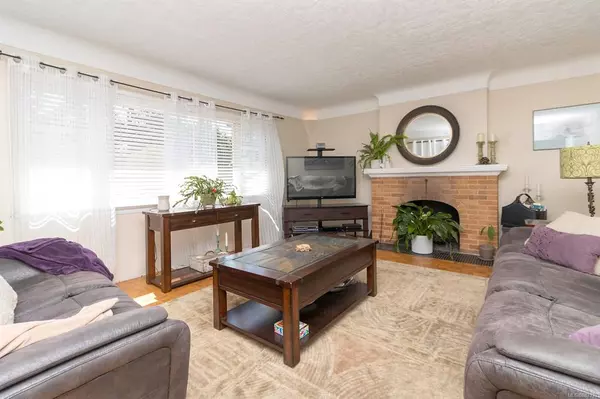$745,000
$699,000
6.6%For more information regarding the value of a property, please contact us for a free consultation.
630 Bryden Crt Esquimalt, BC V9A 4Y5
3 Beds
2 Baths
2,095 SqFt
Key Details
Sold Price $745,000
Property Type Multi-Family
Sub Type Half Duplex
Listing Status Sold
Purchase Type For Sale
Square Footage 2,095 sqft
Price per Sqft $355
MLS Listing ID 883333
Sold Date 11/01/21
Style Main Level Entry with Lower Level(s)
Bedrooms 3
Rental Info Unrestricted
Year Built 1945
Annual Tax Amount $3,344
Tax Year 2021
Lot Size 4,356 Sqft
Acres 0.1
Lot Dimensions 62 ft wide x 70 ft deep
Property Description
Charming Half Duplex with SUITE on a nice cul-de-sac close to all amenities in Esquimalt! This lovely character home has approx 2100 square feet of living space with 2 great suites - or an easy return to single family living. The main level is 1145 sq ft & features 2 good sized bedrooms, a large living room with fireplace, full bathroom, separate dining room (currently used as home office) with French doors to cozy patio. The lower level has a large, bright, self contained one bedroom suite (950 sq ft.) with lots of storage & laundry. Nice private fenced yard, single car garage & driveway plus ample street parking. The location is second to none within walking distance to the ocean & walkway to downtown, 3 beautiful parks, Marina, Galloping Goose Trail, L'Ecole Victor Brodeur & excellent restaurants and shopping. This is a great opportunity to get into a home with income potential under $700K in the heart of Victoria! Tenanted property. Showings are limited, call your Realtor to view!
Location
Province BC
County Capital Regional District
Area Es Old Esquimalt
Direction South
Rooms
Basement Partially Finished, Walk-Out Access, With Windows
Main Level Bedrooms 2
Kitchen 2
Interior
Interior Features Dining Room, Eating Area, French Doors, Storage
Heating Forced Air, Oil
Cooling None
Flooring Carpet, Hardwood, Linoleum
Fireplaces Number 2
Fireplaces Type Living Room, Recreation Room
Fireplace 1
Appliance F/S/W/D
Laundry In House
Exterior
Garage Spaces 1.0
Roof Type Asphalt Shingle
Parking Type Attached, Driveway, Garage
Total Parking Spaces 1
Building
Lot Description Central Location, Corner, Cul-de-sac, Level
Building Description Frame Wood,Stucco, Main Level Entry with Lower Level(s)
Faces South
Story 2
Foundation Poured Concrete
Sewer Sewer Connected
Water Municipal
Architectural Style Character
Additional Building Exists
Structure Type Frame Wood,Stucco
Others
Tax ID 018-160-484
Ownership Freehold/Strata
Pets Description Aquariums, Birds, Caged Mammals, Cats, Dogs
Read Less
Want to know what your home might be worth? Contact us for a FREE valuation!

Our team is ready to help you sell your home for the highest possible price ASAP
Bought with Century 21 Queenswood Realty Ltd.






