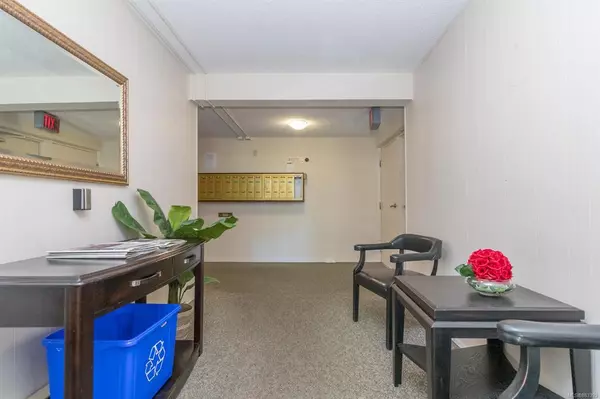$291,001
$252,900
15.1%For more information regarding the value of a property, please contact us for a free consultation.
1124 Esquimalt Rd #307 Esquimalt, BC V9A 3N4
3 Beds
1 Bath
1,086 SqFt
Key Details
Sold Price $291,001
Property Type Condo
Sub Type Condo Apartment
Listing Status Sold
Purchase Type For Sale
Square Footage 1,086 sqft
Price per Sqft $267
MLS Listing ID 883399
Sold Date 10/06/21
Style Other
Bedrooms 3
HOA Fees $484/mo
Rental Info Some Rentals
Year Built 1975
Annual Tax Amount $1,320
Tax Year 2020
Lot Size 1,306 Sqft
Acres 0.03
Property Description
Spacious Esquimalt condo ready for some love! HUGE renovation potential! This 3 bdrm, 1 bthrm south-facing corner unit offers tons of possibilities. With some upgrades this space would be a great investment. This condo has awesome mountain views, a private enclosed sunroom/balcony, large storage room/closet, 4 pc bthrm & generous sized bdrms. Living/dining area has an open layout w/ lots of natural sun-light. Building offers parking, bike storage & a large common room. A short walk to bus routes, shopping, restaurants, schools, parks & beaches. Don’t miss out on this great opportunity! Click the media icon for floorplans & CALL TODAY TO VIEW!!
Location
Province BC
County Capital Regional District
Area Es Rockheights
Direction South
Rooms
Main Level Bedrooms 3
Kitchen 1
Interior
Interior Features Ceiling Fan(s), Closet Organizer, Eating Area
Heating Baseboard, Electric
Cooling Other
Flooring Carpet, Linoleum
Laundry Common Area
Exterior
Exterior Feature Balcony/Patio
Amenities Available Fitness Centre, Recreation Facilities, Recreation Room
View Y/N 1
View Mountain(s)
Roof Type Tar/Gravel
Handicap Access Primary Bedroom on Main
Parking Type Guest
Total Parking Spaces 1
Building
Lot Description Curb & Gutter
Building Description Frame Wood,Vinyl Siding, Other
Faces South
Story 4
Foundation Poured Concrete
Sewer Sewer To Lot
Water Municipal
Structure Type Frame Wood,Vinyl Siding
Others
Tax ID 000-342-726
Ownership Freehold/Strata
Pets Description Aquariums, Birds
Read Less
Want to know what your home might be worth? Contact us for a FREE valuation!

Our team is ready to help you sell your home for the highest possible price ASAP
Bought with Pemberton Holmes - Cloverdale






