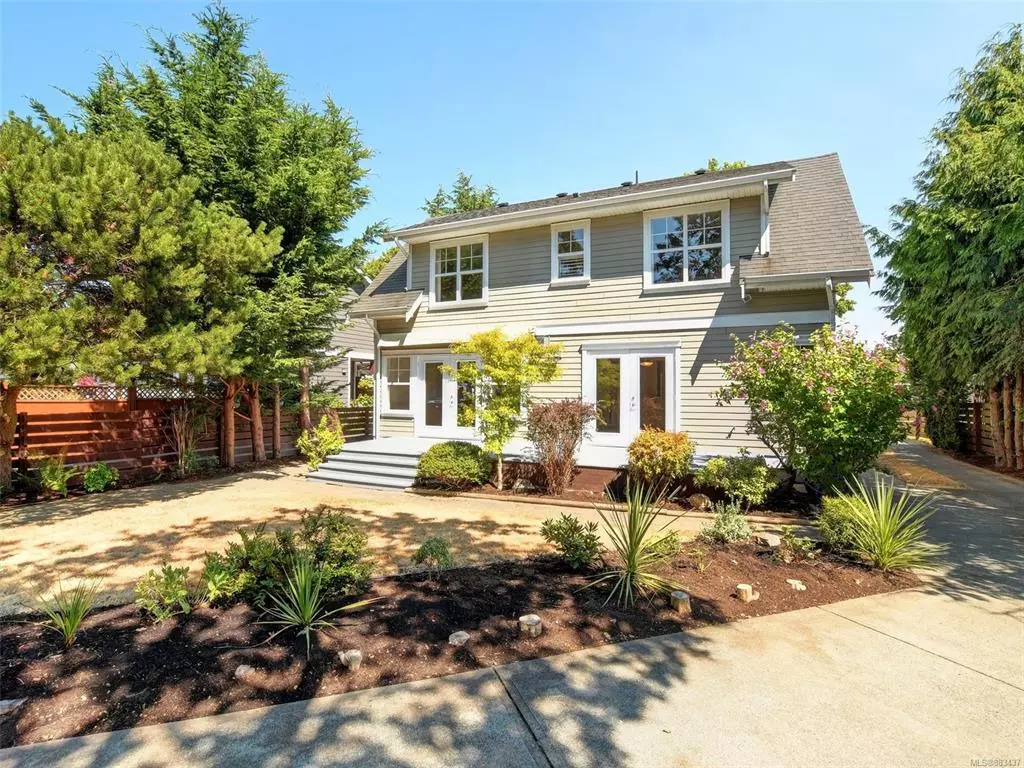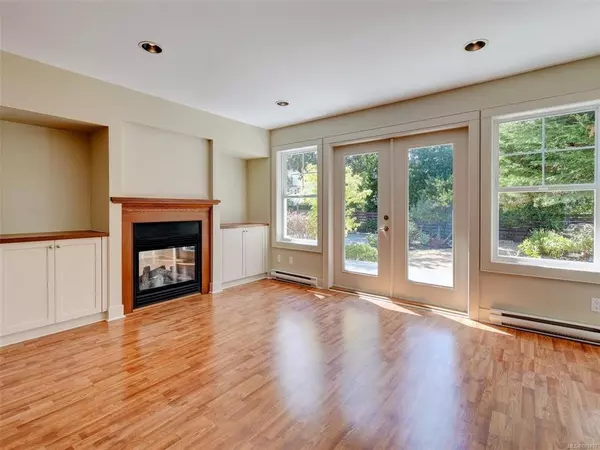$950,000
$868,000
9.4%For more information regarding the value of a property, please contact us for a free consultation.
2320 Victor St #2 Victoria, BC V8R 4C7
3 Beds
3 Baths
1,700 SqFt
Key Details
Sold Price $950,000
Property Type Multi-Family
Sub Type Half Duplex
Listing Status Sold
Purchase Type For Sale
Square Footage 1,700 sqft
Price per Sqft $558
MLS Listing ID 883437
Sold Date 10/01/21
Style Main Level Entry with Upper Level(s)
Bedrooms 3
Rental Info Unrestricted
Year Built 2004
Annual Tax Amount $4,150
Tax Year 2021
Lot Size 3,920 Sqft
Acres 0.09
Property Description
Fantastic 2004 custom built Zebra Designs half-duplex situated on a quiet side street in Fernwood. Very spacious, including 3 bedrooms plus a den, this home is the back half of a front/back duplex. Wonderful open concept living great for entertaining, with a double-sided gas fireplace between the living room and den. The kitchen is outfitted with lovely quartz counters, handmade tile backsplash, and stainless steel appliances. Both the living room and den transition through french doors to the peaceful and private westerly facing back yard, with a spacious deck perfect for family BBQ’s. The 3 bedrooms are located upstairs, with the primary bedroom having a spacious ensuite. Bonus storage with a 3 foot heated crawlspace. You will love calling this home!
Location
Province BC
County Capital Regional District
Area Vi Fernwood
Direction East
Rooms
Basement Crawl Space
Kitchen 1
Interior
Interior Features Dining/Living Combo, French Doors, Storage
Heating Baseboard, Electric, Natural Gas
Cooling None
Flooring Laminate, Tile, Wood
Fireplaces Number 1
Fireplaces Type Gas, Living Room
Equipment Central Vacuum Roughed-In
Fireplace 1
Window Features Blinds,Vinyl Frames
Appliance Dishwasher, F/S/W/D, Microwave, Range Hood
Laundry In House
Exterior
Exterior Feature Awning(s), Balcony/Deck, Fencing: Partial, Low Maintenance Yard
Amenities Available Private Drive/Road
Roof Type Asphalt Shingle
Handicap Access Ground Level Main Floor
Parking Type Driveway
Total Parking Spaces 1
Building
Lot Description Level, Private, Rectangular Lot, Serviced
Building Description Cement Fibre,Frame Wood,Insulation: Ceiling,Insulation: Walls, Main Level Entry with Upper Level(s)
Faces East
Story 2
Foundation Poured Concrete
Sewer Sewer Connected
Water Municipal
Architectural Style Arts & Crafts
Structure Type Cement Fibre,Frame Wood,Insulation: Ceiling,Insulation: Walls
Others
Tax ID 025-947-303
Ownership Freehold/Strata
Pets Description Aquariums, Birds, Caged Mammals, Cats, Dogs, Number Limit
Read Less
Want to know what your home might be worth? Contact us for a FREE valuation!

Our team is ready to help you sell your home for the highest possible price ASAP
Bought with Coldwell Banker Oceanside Real Estate






