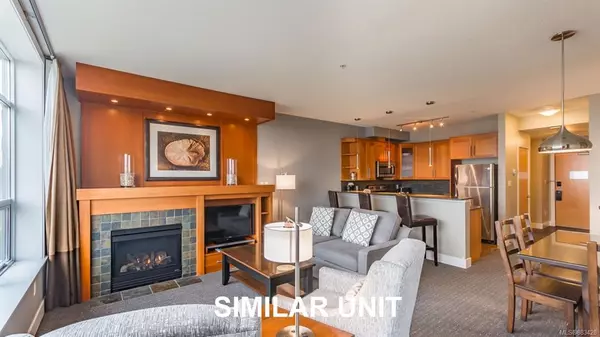$103,000
$118,000
12.7%For more information regarding the value of a property, please contact us for a free consultation.
181 Beachside Dr #706B Parksville, BC V9P 0B1
2 Beds
3 Baths
1,296 SqFt
Key Details
Sold Price $103,000
Property Type Condo
Sub Type Condo Apartment
Listing Status Sold
Purchase Type For Sale
Square Footage 1,296 sqft
Price per Sqft $79
Subdivision The Beach Club
MLS Listing ID 883428
Sold Date 10/14/21
Style Condo
Bedrooms 2
HOA Fees $547/mo
Rental Info Unrestricted
Year Built 2007
Annual Tax Amount $3,995
Tax Year 2021
Property Description
-----BEACH CLUB VACATION CONDO-----Luxurious upgraded 1/4 share Condo just steps away from beach w/lock-off “B-Suite”, partial oceanviews, 2 covered decks, lovely views out to oceanfront boardwalk, & 5-star amenities incl fitness center & indoor pool! Both “A” & “B” Units have separate entrys, air conditioning, & full furniture package. 949 sqft “A-Suite” has Kitchen w/maple cabinetry, quartz CTs, stainless appls & breakfast bar, Dining Area w/table for 4, Living Room w/nat gas FP & door to deck, Master Suite w/spa ensuite, Laundry Closet, & 2 pc Powder Room. 347 sqft “B-Suite” has 2 queen-sized beds, 4 pc Bath, wet bar w/sink & bar fridge, & door to 2nd deck. "Rotation B" spot allows you to pre-book 14 separate scheduled weeks, Beach Club Resort has Pacific Prime Restaurant & Stonewater Spa. The ultimate holiday getaway, or use as multi-family vacation condo, or use 1 unit & rent other unit out, or keep both units in rental pool! For more pics, floor plan & info, visit our website.
Location
Province BC
County Parksville, City Of
Area Pq Parksville
Zoning MWC-1
Direction East
Rooms
Main Level Bedrooms 2
Kitchen 1
Interior
Interior Features Controlled Entry, Dining/Living Combo, Elevator, Furnished, Soaker Tub
Heating Electric, Forced Air
Cooling Central Air
Flooring Mixed
Fireplaces Number 1
Fireplaces Type Gas
Fireplace 1
Appliance Dishwasher, Dryer, Microwave, Oven/Range Electric, Refrigerator, Washer
Laundry In Unit
Exterior
Utilities Available Garbage
Amenities Available Elevator(s), Fitness Centre, Pool: Indoor, Spa/Hot Tub
Waterfront 1
Waterfront Description Ocean
Roof Type Asphalt Torch On,Metal
Parking Type Underground, Other
Building
Lot Description Central Location, Easy Access, Family-Oriented Neighbourhood, Landscaped, Level, Marina Nearby, Near Golf Course, No Through Road, Recreation Nearby, Serviced, Shopping Nearby, Southern Exposure, Walk on Waterfront
Building Description Brick,Cement Fibre,Insulation: Ceiling,Insulation: Partial,Insulation: Walls,Steel and Concrete, Condo
Faces East
Foundation Poured Concrete
Sewer Sewer Connected
Water Municipal
Structure Type Brick,Cement Fibre,Insulation: Ceiling,Insulation: Partial,Insulation: Walls,Steel and Concrete
Others
HOA Fee Include Cable,Caretaker,Garbage Removal,Gas,Heat,Hot Water,Property Management,Sewer,See Remarks
Tax ID 027-246-132
Ownership Fractional Ownership
Pets Description None
Read Less
Want to know what your home might be worth? Contact us for a FREE valuation!

Our team is ready to help you sell your home for the highest possible price ASAP
Bought with Pemberton Holmes Ltd. (Pkvl)






