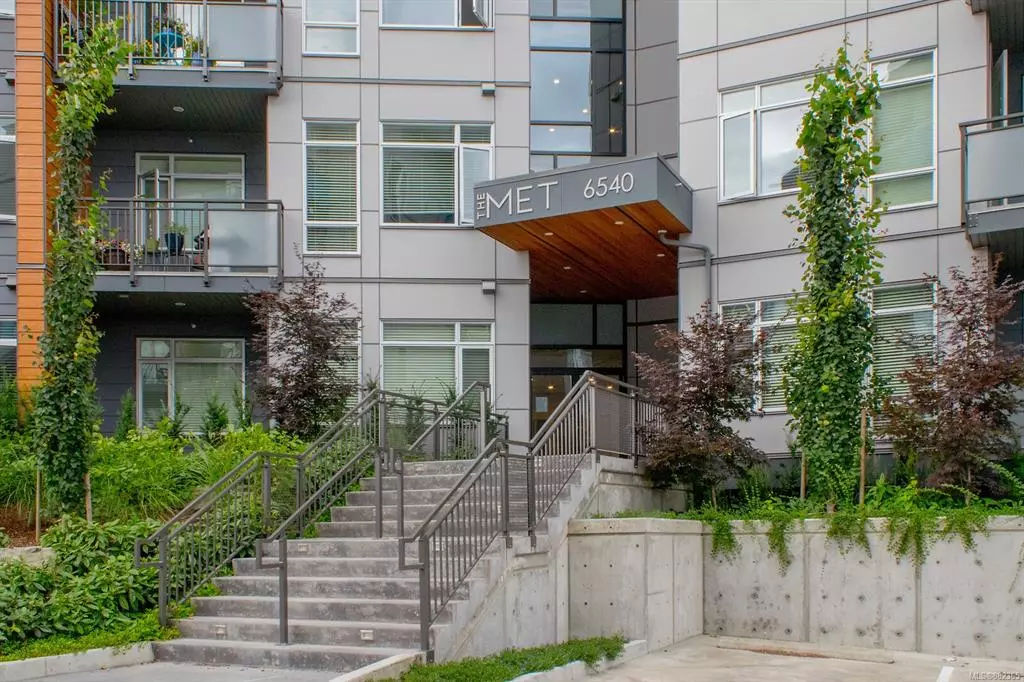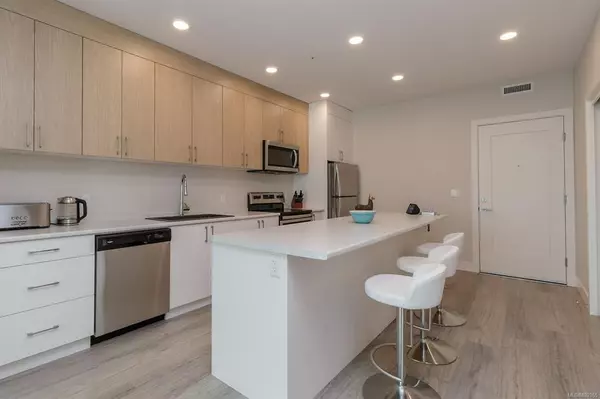$456,600
$430,000
6.2%For more information regarding the value of a property, please contact us for a free consultation.
6540 Metral Dr #401 Nanaimo, BC V9T 2L8
2 Beds
2 Baths
989 SqFt
Key Details
Sold Price $456,600
Property Type Condo
Sub Type Condo Apartment
Listing Status Sold
Purchase Type For Sale
Square Footage 989 sqft
Price per Sqft $461
Subdivision The Met
MLS Listing ID 882365
Sold Date 10/05/21
Style Condo
Bedrooms 2
HOA Fees $215/mo
Rental Info Unrestricted
Year Built 2019
Annual Tax Amount $2,724
Tax Year 2021
Lot Size 871 Sqft
Acres 0.02
Property Description
Beautifully designed 2 bedroom 2 bath 4th floor unit at The Met! Impressive kitchen with huge island, plenty of counter & cabinet space. 9' ceilings & large windows throughout. Bright and airy with an open concept layout offers a spacious living space and room for dining. MB with 3 pc ensuite. In-suite laundry room. Generously sized sheltered balcony with distant ocean & mountain views is located right off the living room. A rented underground secured parking spot is allocated to this unit. Secured underground bike storage room. The Met offers a fantastic top floor common room & roof top patio for entertaining. New Home Warranty, all appliances included. "Beach Harmony" colour scheme. 2 pets allowed (see bylaws for details). Easy hwy access. Residing in this handy location allows you to leave your car at home and walk to Woodgrove Centre, Chapters, grocery stores, health club, variety of great restaurants or enjoy the coffee shop located right downstairs.
Location
Province BC
County Nanaimo, City Of
Area Na Pleasant Valley
Zoning CC4
Direction North
Rooms
Main Level Bedrooms 2
Kitchen 1
Interior
Interior Features Controlled Entry, Dining/Living Combo, Eating Area, Elevator
Heating Baseboard, Electric
Cooling None
Flooring Carpet, Mixed
Window Features Insulated Windows
Appliance Dishwasher, F/S/W/D, Microwave
Laundry In Unit
Exterior
Exterior Feature Balcony/Deck
Amenities Available Elevator(s), Meeting Room, Secured Entry, Storage Unit
View Y/N 1
View Mountain(s), Ocean
Roof Type Membrane
Handicap Access Wheelchair Friendly
Parking Type Attached, Guest, Open, Underground
Total Parking Spaces 1
Building
Lot Description Central Location, Easy Access, Sidewalk
Building Description Cement Fibre,Insulation: Ceiling,Insulation: Walls,Other, Condo
Faces North
Story 5
Foundation Poured Concrete
Sewer Sewer To Lot
Water Municipal
Structure Type Cement Fibre,Insulation: Ceiling,Insulation: Walls,Other
Others
HOA Fee Include Garbage Removal,Property Management,Sewer,Water
Tax ID 031-030-505
Ownership Freehold/Strata
Acceptable Financing Purchaser To Finance
Listing Terms Purchaser To Finance
Pets Description Cats, Dogs, Number Limit
Read Less
Want to know what your home might be worth? Contact us for a FREE valuation!

Our team is ready to help you sell your home for the highest possible price ASAP
Bought with Royal LePage Parksville-Qualicum Beach Realty (PK)






