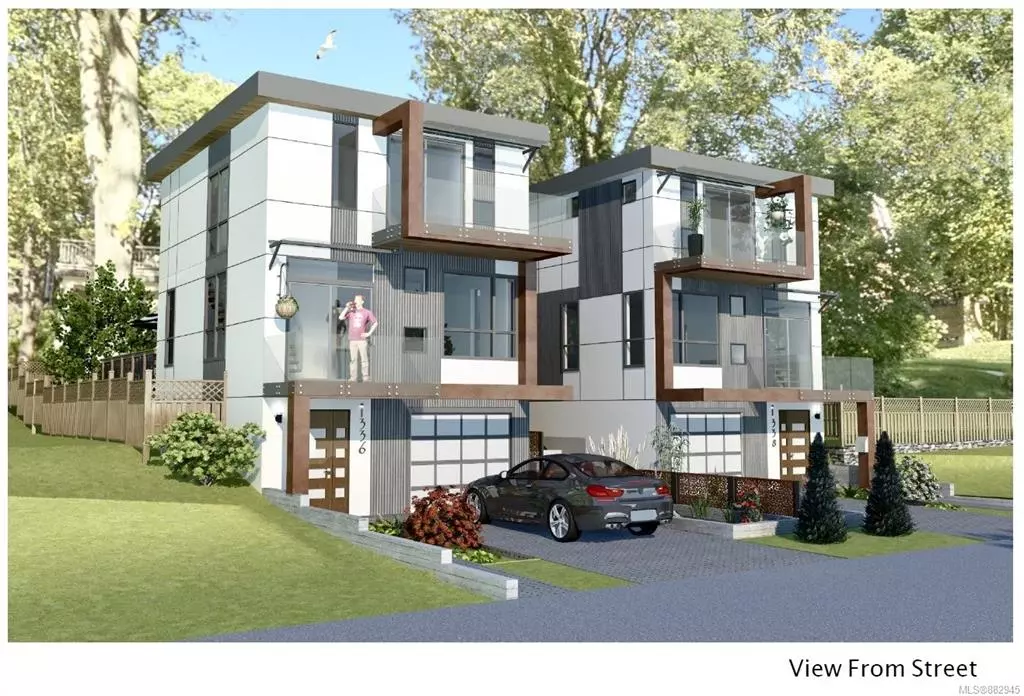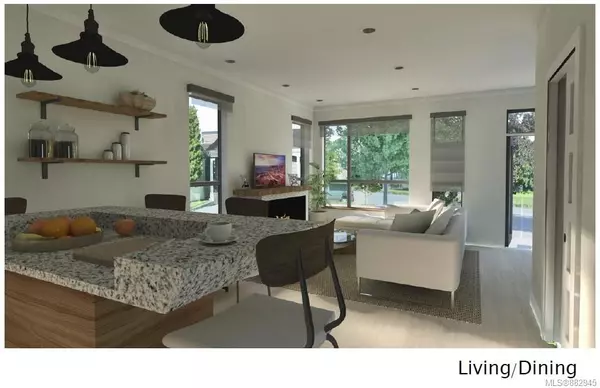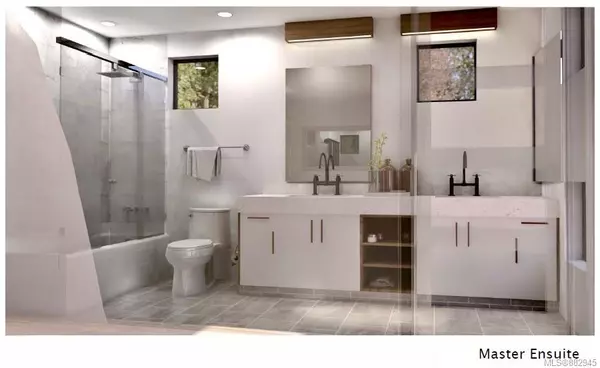$1,165,000
$1,150,000
1.3%For more information regarding the value of a property, please contact us for a free consultation.
1336 Wood St Esquimalt, BC V9A 5E1
3 Beds
4 Baths
1,488 SqFt
Key Details
Sold Price $1,165,000
Property Type Single Family Home
Sub Type Single Family Detached
Listing Status Sold
Purchase Type For Sale
Square Footage 1,488 sqft
Price per Sqft $782
MLS Listing ID 882945
Sold Date 12/30/21
Style Ground Level Entry With Main Up
Bedrooms 3
Rental Info Unrestricted
Year Built 2021
Tax Year 2021
Property Description
Buy Now and work with the Accomplished Builder to Semi Customize Your New Home with completion by January 2022.This contemporary designed 3 bedroom 4 bathroom home will have quality finishes throughout and offer features that include quarts countertops, engineered hardwood floors, heat pump and in floor heating, energy star appliances , EV charger and much more. Package will include full landscaping, fencing and gas to out door patio and large deck .The media room with a wet bar could be built as an in law suite. Situated close to Sax Point Park and only minutes from the water, the home will have water glimpses and is close to all amenities and transport.
Location
Province BC
County Capital Regional District
Area Es Saxe Point
Direction East
Rooms
Basement None
Kitchen 1
Interior
Heating Heat Pump, Radiant Floor
Cooling None
Flooring Tile, Wood
Equipment Other Improvements
Appliance Dishwasher, Dryer, F/S/W/D, Microwave
Laundry In House
Exterior
Exterior Feature Balcony/Deck, Fenced, Garden, Low Maintenance Yard
Garage Spaces 1.0
Roof Type Asphalt Torch On
Parking Type Garage
Total Parking Spaces 2
Building
Building Description Frame Wood, Ground Level Entry With Main Up
Faces East
Foundation Poured Concrete, Slab
Sewer Sewer Connected
Water Municipal
Architectural Style West Coast
Structure Type Frame Wood
Others
Tax ID 006-375-294
Ownership Freehold
Pets Description Aquariums, Birds, Caged Mammals, Cats, Dogs
Read Less
Want to know what your home might be worth? Contact us for a FREE valuation!

Our team is ready to help you sell your home for the highest possible price ASAP
Bought with eXp Realty






