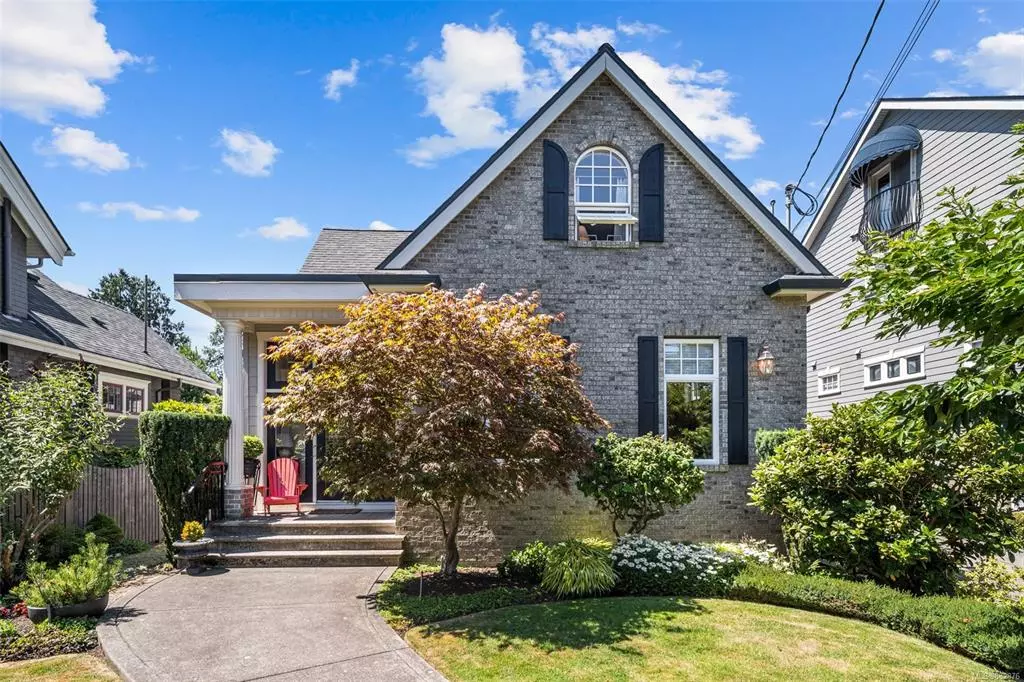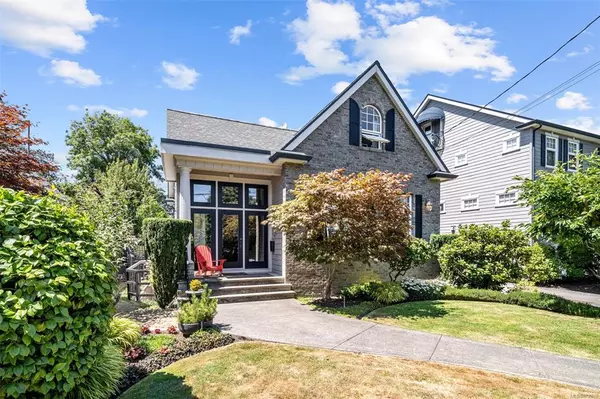$2,180,000
$2,200,000
0.9%For more information regarding the value of a property, please contact us for a free consultation.
838 Pemberton Rd Victoria, BC V8S 3R4
4 Beds
4 Baths
4,317 SqFt
Key Details
Sold Price $2,180,000
Property Type Single Family Home
Sub Type Single Family Detached
Listing Status Sold
Purchase Type For Sale
Square Footage 4,317 sqft
Price per Sqft $504
MLS Listing ID 882876
Sold Date 10/15/21
Style Main Level Entry with Lower/Upper Lvl(s)
Bedrooms 4
Rental Info Unrestricted
Year Built 2003
Annual Tax Amount $8,273
Tax Year 2020
Lot Size 8,276 Sqft
Acres 0.19
Property Description
Bright, quality built 4300 sqft home w/ in-floor radiant heating, custom millwork, birch flooring, & 2 car garage with lots of natural light. A grand stair case greets you at the entrance along with built-in armoire for coats and shoes. Living/dining room, w/ gas fp & concrete mantle, is perfect for entertaining. Large custom kitchen w/ granite counter tops & gas cook top is open to dining & sitting area w/ access to the side deck. Coffered ceiling office adjoins main entry w/ dbl sliding doors. The 2 pc bath, w/ transom window, completes the main level. Upstairs are 3 beds, incl. a huge primary bedroom, bright 5 pc bath w/ skylight, & laundry in hall closet. Deluxe primary ensuite has vaulted ceiling, double vanities, jetted soaker tub, shower, & walk-in closet. Lower level has 4th bedroom, 4 pc bath, wine room, family/library room, wet bar w/ fridge, laundry room, a media room w/ projector. A beautifully landscaped yard provides shade, privacy from your neighbours, & fruit trees.
Location
Province BC
County Capital Regional District
Area Vi Rockland
Direction East
Rooms
Basement Finished, Full, Walk-Out Access, With Windows
Kitchen 1
Interior
Interior Features Bar, Breakfast Nook, Cathedral Entry, Closet Organizer, Dining/Living Combo, French Doors, Jetted Tub, Vaulted Ceiling(s), Wine Storage
Heating Natural Gas, Radiant Floor
Cooling None
Flooring Carpet, Cork, Hardwood, Tile
Fireplaces Number 2
Fireplaces Type Family Room, Gas, Living Room
Equipment Central Vacuum, Electric Garage Door Opener, Security System
Fireplace 1
Window Features Skylight(s),Vinyl Frames,Window Coverings
Appliance Built-in Range, Dishwasher, Dryer, Microwave, Oven Built-In, Refrigerator, Washer
Laundry In House
Exterior
Garage Spaces 2.0
Roof Type Asphalt Shingle
Parking Type Garage Double
Total Parking Spaces 2
Building
Lot Description Central Location, Family-Oriented Neighbourhood
Building Description Brick & Siding,Cement Fibre,Insulation: Ceiling,Insulation: Walls, Main Level Entry with Lower/Upper Lvl(s)
Faces East
Foundation Poured Concrete
Sewer Sewer Connected
Water Municipal
Structure Type Brick & Siding,Cement Fibre,Insulation: Ceiling,Insulation: Walls
Others
Tax ID 025-513-770
Ownership Freehold
Pets Description Aquariums, Birds, Caged Mammals, Cats, Dogs
Read Less
Want to know what your home might be worth? Contact us for a FREE valuation!

Our team is ready to help you sell your home for the highest possible price ASAP
Bought with RE/MAX Camosun






