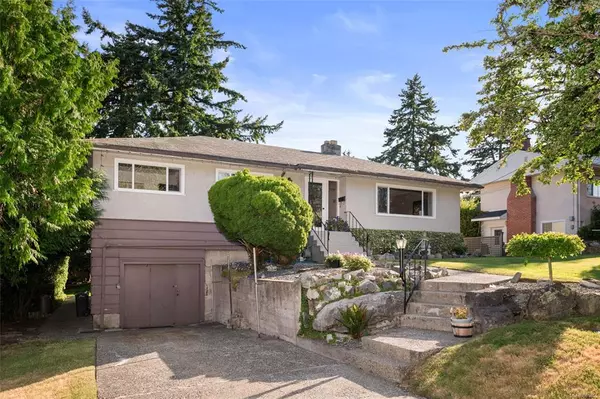$1,200,000
$899,900
33.3%For more information regarding the value of a property, please contact us for a free consultation.
959 Lampson Pl Esquimalt, BC V9A 5A2
5 Beds
2 Baths
2,585 SqFt
Key Details
Sold Price $1,200,000
Property Type Single Family Home
Sub Type Single Family Detached
Listing Status Sold
Purchase Type For Sale
Square Footage 2,585 sqft
Price per Sqft $464
MLS Listing ID 881655
Sold Date 09/14/21
Style Main Level Entry with Lower Level(s)
Bedrooms 5
Rental Info Unrestricted
Year Built 1956
Annual Tax Amount $5,036
Tax Year 2020
Lot Size 9,583 Sqft
Acres 0.22
Lot Dimensions 68 x 138
Property Description
SOLD - AWAITING DEPOSIT. Located on a picturesque cul-de-sac in the heart of Esquimalt, this spacious family home is being offered for sale for the first time in over 30 years. This immaculate home features over 2500sq ft with 5 Bedrooms, 2 Bathroom's including a spacious 1 or 2 Bedroom suite. 1300+ sq ft Main floor features 3 Bedrooms, 1 Bathroom, a large 18' x 13' Living room w/wood burning fireplace, Dining room and a bright eat-in kitchen with newer S/S appliances. Lower level offers a flexible living arrangement currently being utilized as a 2 Bedroom in-law suite complete with its own laundry. Separate utility storage off the front and a good sized workshop off the back of the house. Large 9,500sq ft south facing lot w/over 1,000sq ft of patio & deck space for entertaining family & friends. Updated windows, beautiful Oak H/W flooring and a Gas fired boiler w/Hot Water heat. Walking distance to all forms of Shopping, Beaches, Parks, Recreation & just minutes to Downtown Victoria!
Location
Province BC
County Capital Regional District
Area Es Esquimalt
Direction North
Rooms
Basement Finished, Full, Walk-Out Access, With Windows
Main Level Bedrooms 3
Kitchen 2
Interior
Interior Features Dining Room, Storage, Workshop
Heating Baseboard, Electric, Hot Water, Natural Gas
Cooling None
Flooring Carpet, Hardwood, Linoleum, Mixed
Fireplaces Number 1
Fireplaces Type Living Room, Wood Burning
Fireplace 1
Window Features Insulated Windows
Appliance Dishwasher, F/S/W/D
Laundry In House, In Unit
Exterior
Exterior Feature Balcony/Deck, Balcony/Patio, Fencing: Partial, Low Maintenance Yard
Utilities Available Electricity To Lot, Natural Gas To Lot
Roof Type Fibreglass Shingle
Parking Type Driveway
Total Parking Spaces 2
Building
Lot Description Cul-de-sac, Family-Oriented Neighbourhood, Marina Nearby, Near Golf Course
Building Description Frame Wood,Stucco, Main Level Entry with Lower Level(s)
Faces North
Foundation Poured Concrete
Sewer Sewer Connected
Water Municipal
Additional Building Exists
Structure Type Frame Wood,Stucco
Others
Restrictions Restrictive Covenants
Tax ID 005-339-227
Ownership Freehold
Pets Description Aquariums, Birds, Caged Mammals, Cats, Dogs
Read Less
Want to know what your home might be worth? Contact us for a FREE valuation!

Our team is ready to help you sell your home for the highest possible price ASAP
Bought with Macdonald Realty Victoria






