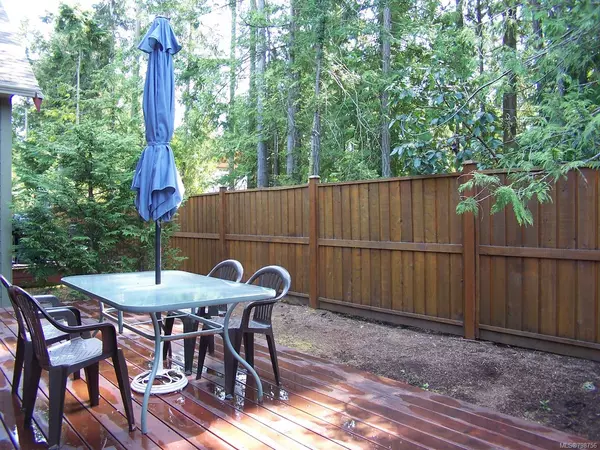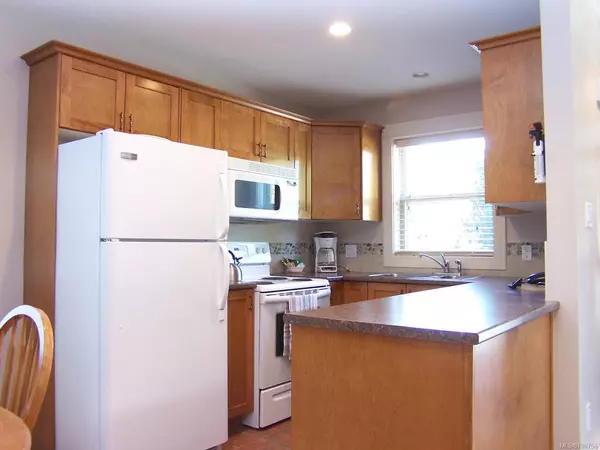$327,500
$335,000
2.2%For more information regarding the value of a property, please contact us for a free consultation.
1080 Resort Dr #136 Parksville, BC V9P 2E3
2 Beds
1 Bath
925 SqFt
Key Details
Sold Price $327,500
Property Type Townhouse
Sub Type Row/Townhouse
Listing Status Sold
Purchase Type For Sale
Square Footage 925 sqft
Price per Sqft $354
MLS Listing ID 798756
Sold Date 01/15/20
Bedrooms 2
Full Baths 1
HOA Fees $203/mo
Year Built 2007
Annual Tax Amount $2,609
Tax Year 2018
Property Description
Looking for a vacation cottage with good rental income when you are not using personally? Check out this 2 bedroom (2nd is in the loft area) Cedarview plan at Oceanside Village Resort. Well maintained and excellent track record in the rental pool. Kitchen open to dining area and living room with vaulted ceiling extending to the roof peak. Living room also features gas fireplace and patio door giving access to rear deck. Master bedroom has a vaulted ceiling as well. Bathroom has soaker tub and separate shower. Loft area (2nd bedroom) gives versatility as family room or 2nd bedroom and also has lock off storage for personal belongings. Laundry facilities in cottage and some storage under the stairs. Make use of the indoor pool or stroll over to the sandy beach of Rathtrevor Provincial Park. Restaurants and spa within walking distance and only minutes into Parksville. Rent yourself or take advantage of the rental management when not using for yourself or family. GST is applicable .
Location
Province BC
County Parksville, City Of
Area Pq Parksville
Zoning RA2
Rooms
Basement Crawl Space
Main Level Bedrooms 1
Kitchen 1
Interior
Interior Features Furnished
Heating Baseboard, Electric
Cooling None
Flooring Carpet, Laminate, Tile
Fireplaces Number 1
Fireplaces Type Gas
Fireplace 1
Window Features Insulated Windows
Appliance Hot Tub, Kitchen Built-In(s)
Laundry In Unit
Exterior
Exterior Feature Balcony/Patio, Swimming Pool, Sprinkler System
Utilities Available Underground Utilities
Amenities Available Pool: Indoor, Recreation Facilities, Spa/Hot Tub
Roof Type Fibreglass Shingle
Building
Lot Description Level, Landscaped, Near Golf Course, Family-Oriented Neighbourhood, Marina Nearby, Recreation Nearby, Shopping Nearby
Foundation Yes
Sewer Sewer To Lot
Water Municipal
Architectural Style Patio Home
Additional Building Potential
Structure Type Cement Fibre,Frame,Insulation: Ceiling,Insulation: Walls
Others
HOA Fee Include Garbage Removal,Property Management,Sewer,Water
Tax ID 026-538-083
Ownership Freehold/Strata
Pets Description Yes
Read Less
Want to know what your home might be worth? Contact us for a FREE valuation!

Our team is ready to help you sell your home for the highest possible price ASAP
Bought with RE/MAX First Realty (PK)






