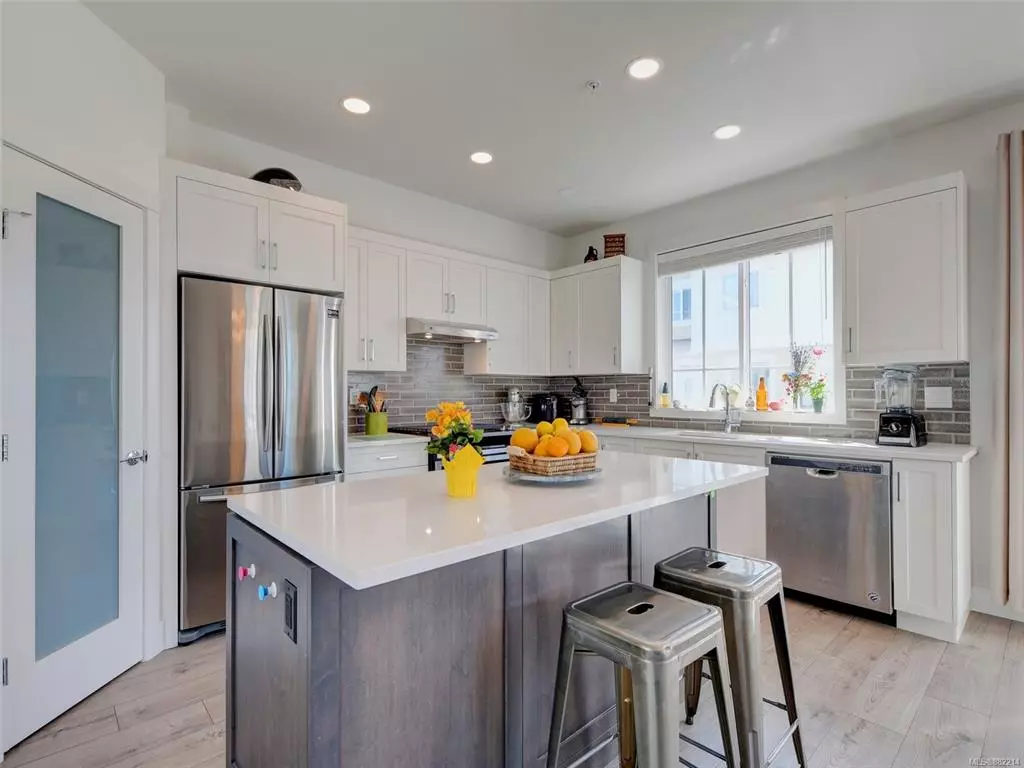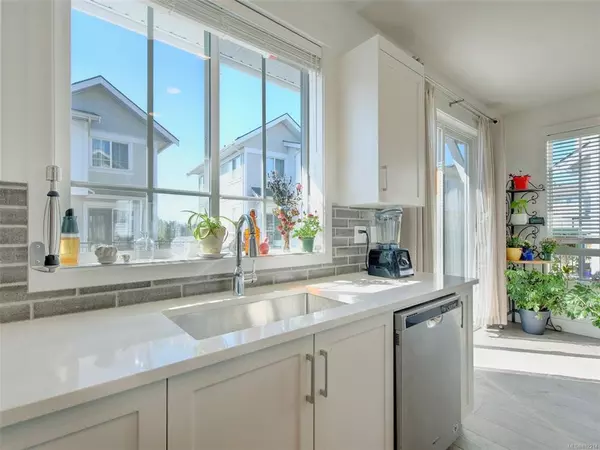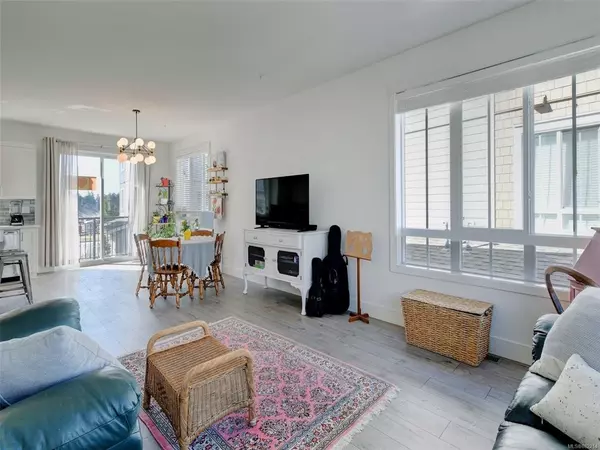$750,000
$750,000
For more information regarding the value of a property, please contact us for a free consultation.
370 Latoria Blvd #56 Colwood, BC V9C 0N9
4 Beds
3 Baths
1,474 SqFt
Key Details
Sold Price $750,000
Property Type Townhouse
Sub Type Row/Townhouse
Listing Status Sold
Purchase Type For Sale
Square Footage 1,474 sqft
Price per Sqft $508
Subdivision West Commons
MLS Listing ID 882214
Sold Date 09/23/21
Style Main Level Entry with Upper Level(s)
Bedrooms 4
HOA Fees $228/mo
Rental Info Some Rentals
Year Built 2019
Annual Tax Amount $3,041
Tax Year 2021
Lot Size 1,742 Sqft
Acres 0.04
Property Description
Welcome to Westshore's seaside community! Great opportunity to get into the well planned out West Commons Development consisting of a mixture of high end custom homes, parkland, peaceful walking trails (literally only a 5 min walk to the oceanfront!) This spacious floorplan offers 4 bd/3 baths, 9’ ceilings, bright functional living/dining with a wide enough footprint for easy furniture placement. Cooking is a dream in the chefs kitchen with a gas range, stone counter tops and lots of storage. Upstairs boasts a large primary bedroom with walk-in closet and gorgeous ensuite with stone countertops and glass shower. Two additional generously sized bds and the main bath round out the top floor. Downstairs you'll find a convenient den/bedroom, great for working from home, plus double garage with additional storage. Or if you don't need to park inside it's a great gym/home office/kids play area. Outdoor space consists of fenced rear yard and balcony for BBQ. Location can't get any better.
Location
Province BC
County Capital Regional District
Area Co Royal Bay
Direction North
Rooms
Basement None
Kitchen 1
Interior
Interior Features Dining/Living Combo, Eating Area
Heating Forced Air, Natural Gas
Cooling None
Flooring Carpet, Laminate, Tile
Equipment Electric Garage Door Opener
Window Features Blinds,Insulated Windows,Screens,Vinyl Frames
Appliance Dishwasher, F/S/W/D, Microwave, Range Hood
Laundry In Unit
Exterior
Exterior Feature Balcony, Balcony/Patio, Fenced, Garden, Low Maintenance Yard, Sprinkler System
Garage Spaces 2.0
Utilities Available Garbage, Natural Gas To Lot, Recycling
Roof Type Fibreglass Shingle
Parking Type Garage Double, Guest, On Street
Total Parking Spaces 3
Building
Lot Description Family-Oriented Neighbourhood, Irrigation Sprinkler(s), Landscaped, Near Golf Course, Sidewalk
Building Description Cement Fibre,Frame Wood,Insulation All, Main Level Entry with Upper Level(s)
Faces North
Story 3
Foundation Poured Concrete, Slab
Sewer Sewer Connected
Water Municipal
Structure Type Cement Fibre,Frame Wood,Insulation All
Others
HOA Fee Include Garbage Removal,Property Management,Recycling,Sewer,Water
Tax ID 030-891-591
Ownership Freehold/Strata
Pets Description Aquariums, Birds, Caged Mammals, Cats, Dogs
Read Less
Want to know what your home might be worth? Contact us for a FREE valuation!

Our team is ready to help you sell your home for the highest possible price ASAP
Bought with Sutton Group West Coast Realty






