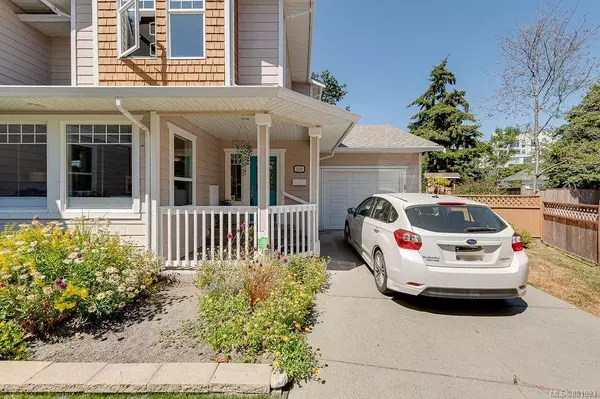$865,000
$799,000
8.3%For more information regarding the value of a property, please contact us for a free consultation.
1228 Lyall St Esquimalt, BC V9A 5G9
3 Beds
3 Baths
1,815 SqFt
Key Details
Sold Price $865,000
Property Type Multi-Family
Sub Type Half Duplex
Listing Status Sold
Purchase Type For Sale
Square Footage 1,815 sqft
Price per Sqft $476
MLS Listing ID 881983
Sold Date 09/24/21
Style Duplex Side/Side
Bedrooms 3
Rental Info Unrestricted
Year Built 2001
Annual Tax Amount $4,537
Tax Year 2020
Lot Size 5,227 Sqft
Acres 0.12
Property Description
BEAUTIFULLY updated bright & meticulous 3bd 3bth home in Saxe Point. Main offers lovely Bamboo flooring (throughout), crown molding, 2pce bth, tiled entry that opens to your living/dining room w/cozy gas FP, family room & large kitchen w/direct access to your sunny "park like" fully fenced private backyard. Upper offers 4pce bth & 3 spacious bdrms (master w/ensuite & walkin closet). Bonus: 3 skylights, loads of storage in heated crawlspace/garage/& shed, nicely landscaped & beautiful gardens w/irrigation, 2 patios & gazebo to name a few. Amazing location! Steps to parks, rec center, library, water park, schools, DND, all amenities & minutes to town. Open house Saturday -July 17,2021 2-4 pm
Location
Province BC
County Capital Regional District
Area Es Saxe Point
Direction South
Rooms
Other Rooms Gazebo
Basement Crawl Space
Kitchen 1
Interior
Interior Features Dining/Living Combo, Eating Area
Heating Baseboard, Electric, Natural Gas
Cooling None
Flooring Linoleum, Tile, Wood
Fireplaces Number 1
Fireplaces Type Gas, Living Room, Propane
Fireplace 1
Window Features Blinds,Screens,Skylight(s),Vinyl Frames
Appliance Dishwasher, F/S/W/D
Laundry In House
Exterior
Exterior Feature Balcony/Patio, Fencing: Full
Garage Spaces 1.0
Roof Type Fibreglass Shingle
Handicap Access Ground Level Main Floor
Parking Type Driveway, Garage, RV Access/Parking
Total Parking Spaces 2
Building
Lot Description Level, Near Golf Course, Pie Shaped Lot, Private
Building Description Cement Fibre, Duplex Side/Side
Faces South
Story 2
Foundation Poured Concrete
Sewer Sewer To Lot
Water Municipal
Structure Type Cement Fibre
Others
Tax ID 025-006-215
Ownership Freehold/Strata
Acceptable Financing Purchaser To Finance
Listing Terms Purchaser To Finance
Pets Description Aquariums, Birds, Caged Mammals, Cats, Dogs
Read Less
Want to know what your home might be worth? Contact us for a FREE valuation!

Our team is ready to help you sell your home for the highest possible price ASAP
Bought with Newport Realty Ltd.






