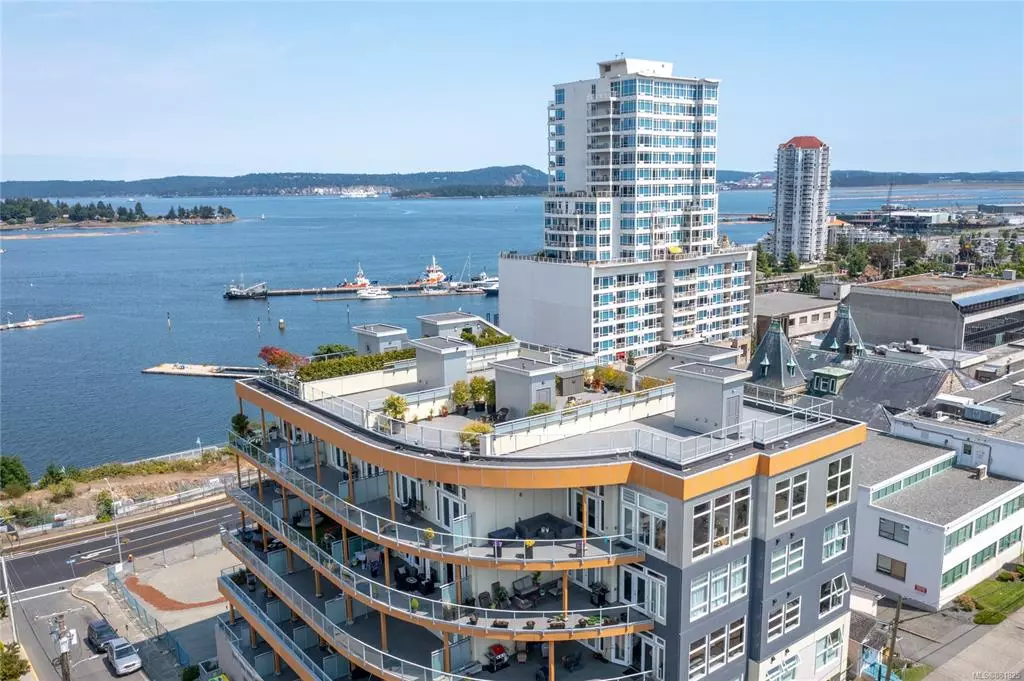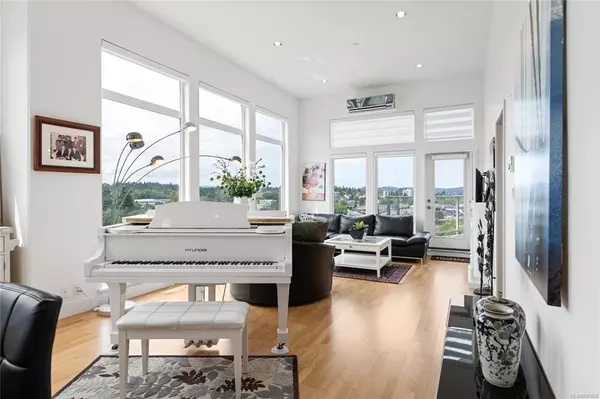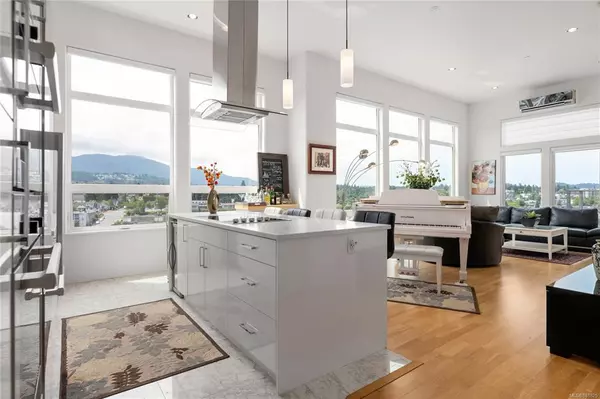$870,000
$879,000
1.0%For more information regarding the value of a property, please contact us for a free consultation.
10 Chapel St #PH1 Nanaimo, BC V9R 5H2
3 Beds
2 Baths
1,340 SqFt
Key Details
Sold Price $870,000
Property Type Condo
Sub Type Condo Apartment
Listing Status Sold
Purchase Type For Sale
Square Footage 1,340 sqft
Price per Sqft $649
Subdivision Aqua Residences
MLS Listing ID 881825
Sold Date 11/01/21
Style Condo
Bedrooms 3
HOA Fees $350/mo
Rental Info Unrestricted
Year Built 2015
Annual Tax Amount $5,648
Tax Year 2020
Property Description
Penthouse top floor end unit condo with 1340 sq ft 3 Bed, 2 Bath in downtown Nanaimo! Take your exclusive elevator to your private 1222 sq ft rooftop deck providing exceptional ocean and mountain views.
12 ft ceilings throughout, with breathtaking scenery from every window. Including a gorgeous master suite with deck access overlooking the ocean & ensuite with heated tile floors, jetted tub, and TV mirror. This is the largest and most private unit in the building. The open living space features a bright gourmet kitchen with Miele appliances including quartz countertops & a large island. The many luxury features also include: remote-controlled blinds, AC, fireplace, 2 natural gas bbq connections. Storage locker & underground parking. You'll also become a part-owner of four rental units on the first floor which help to offset strata fees. With a walkable location near the seawall, seaplanes to Vancouver and shopping this is urban/island life at its finest. Measurements approximate.
Location
Province BC
County Nanaimo, City Of
Area Na Old City
Zoning DT5
Direction See Remarks
Rooms
Main Level Bedrooms 3
Kitchen 1
Interior
Interior Features Elevator
Heating Electric, Heat Pump
Cooling Air Conditioning
Flooring Hardwood
Fireplaces Number 1
Fireplaces Type Electric
Fireplace 1
Window Features Insulated Windows
Appliance Dishwasher, F/S/W/D, Oven/Range Gas, Refrigerator
Laundry In Unit
Exterior
Exterior Feature Balcony/Patio, Garden, Wheelchair Access
Amenities Available Bike Storage, Elevator(s), Fitness Centre, Roof Deck, Secured Entry, Storage Unit
View Y/N 1
View Mountain(s), Ocean
Roof Type Membrane
Handicap Access Primary Bedroom on Main
Parking Type Underground
Total Parking Spaces 1
Building
Lot Description Central Location, Corner, Easy Access, Marina Nearby, Recreation Nearby, Shopping Nearby, Sidewalk
Building Description Aluminum Siding,Insulation: Ceiling,Insulation: Walls, Condo
Faces See Remarks
Story 6
Foundation Poured Concrete
Sewer Sewer Connected
Water Municipal
Architectural Style Contemporary
Structure Type Aluminum Siding,Insulation: Ceiling,Insulation: Walls
Others
HOA Fee Include Electricity,Garbage Removal,Insurance,Maintenance Grounds,Maintenance Structure,Pest Control,Property Management,Recycling,Sewer,Water
Tax ID 029-736-943
Ownership Freehold/Strata
Acceptable Financing Must Be Paid Off
Listing Terms Must Be Paid Off
Pets Description Cats, Dogs, Number Limit, Size Limit
Read Less
Want to know what your home might be worth? Contact us for a FREE valuation!

Our team is ready to help you sell your home for the highest possible price ASAP
Bought with Royal LePage-Comox Valley (CV)






