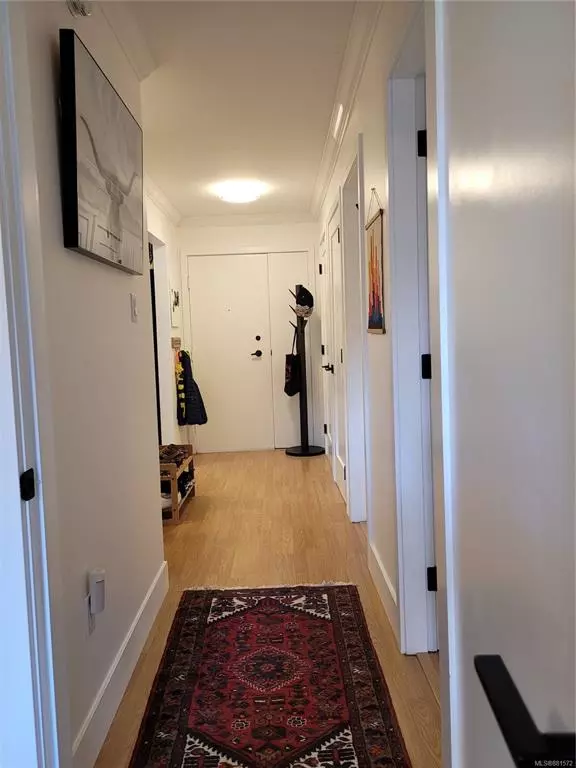$438,000
$435,000
0.7%For more information regarding the value of a property, please contact us for a free consultation.
955 Dingley Dell #203 Esquimalt, BC V9A 5R6
2 Beds
2 Baths
1,155 SqFt
Key Details
Sold Price $438,000
Property Type Condo
Sub Type Condo Apartment
Listing Status Sold
Purchase Type For Sale
Square Footage 1,155 sqft
Price per Sqft $379
MLS Listing ID 881572
Sold Date 08/03/21
Style Condo
Bedrooms 2
HOA Fees $398/mo
Rental Info No Rentals
Year Built 1975
Annual Tax Amount $1,840
Tax Year 2020
Property Description
This large, bright, west facing 2 bdrm, 2 bath unit sits in a quiet cul-de-sac along the gorge waterway, a short stroll to beautiful waterfront parks incl launching dock for swimming/kayaks/paddleboards, playgrounds, tennis courts, community center & garden, local bakery & coffee shops, and the Galloping Goose trail. Downtown, shopping, pubs, more parks & amenities are minutes' walk away. This updated unit has new solid shaker doors & trim throughout, programmable thermostats, smart dimmers, bright galley kitchen, walk-in laundry room, tons of storage, incl walk-through closet to private ensuite, large open living room leading to a cozy deck with outdoor storage and built-in reading nook. The well-maintained, landscaped, professionally managed complex is extremely quiet, on a friendly, peaceful street and offers 1 parking spot, storage locker & workshop. Small pets allowed and the elevator makes this building accessible for all ages. This unit is a wonderful place to call home!
Location
Province BC
County Capital Regional District
Area Es Kinsmen Park
Direction West
Rooms
Main Level Bedrooms 2
Kitchen 1
Interior
Interior Features Storage
Heating Baseboard, Electric
Cooling None
Flooring Laminate
Appliance Dishwasher, Dryer, Oven/Range Electric, Refrigerator, Washer
Laundry In Unit
Exterior
Exterior Feature Balcony/Patio
Amenities Available Recreation Facilities
Roof Type Tar/Gravel
Parking Type Open
Total Parking Spaces 1
Building
Lot Description Rectangular Lot
Building Description Frame Wood,Stucco,Wood, Condo
Faces West
Story 4
Foundation Poured Concrete
Sewer Sewer To Lot
Water Municipal
Structure Type Frame Wood,Stucco,Wood
Others
HOA Fee Include Garbage Removal,Insurance,Maintenance Grounds,Property Management
Tax ID 000-338-141
Ownership Freehold/Strata
Acceptable Financing Clear Title
Listing Terms Clear Title
Pets Description Cats
Read Less
Want to know what your home might be worth? Contact us for a FREE valuation!

Our team is ready to help you sell your home for the highest possible price ASAP
Bought with Royal LePage Coast Capital - Chatterton






