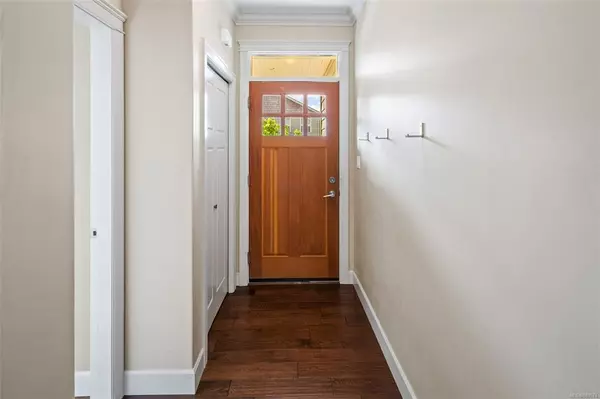$615,000
$599,999
2.5%For more information regarding the value of a property, please contact us for a free consultation.
2253 Townsend Rd #106 Sooke, BC V9Z 1M1
3 Beds
3 Baths
1,742 SqFt
Key Details
Sold Price $615,000
Property Type Townhouse
Sub Type Row/Townhouse
Listing Status Sold
Purchase Type For Sale
Square Footage 1,742 sqft
Price per Sqft $353
Subdivision Townsend Walk
MLS Listing ID 881574
Sold Date 09/02/21
Style Main Level Entry with Upper Level(s)
Bedrooms 3
HOA Fees $317/mo
Rental Info Unrestricted
Year Built 2011
Annual Tax Amount $2,936
Tax Year 2021
Lot Size 2,178 Sqft
Acres 0.05
Property Description
Welcome home to Townsend Walk! Situated in a wonderful central location, within walking distance to schools, shops, parks, and more, is this beautiful 2011-built 3 bedroom plus den, 3 bathroom end unit townhouse in a well-managed and well-maintained strata complex. At just over 1700 sq ft, it's bigger than most new-build townhouses, and you don't have to wait 6+ months for it to be built! You'll love the warm engineered wood floors on the open plan main level, large kitchen, high ceilings and loads of windows. Work from home? No need to commandeer a bedroom - there's a perfect den right at the front of the home. Upstairs are three well-proportioned bedrooms including large primary with walk-through double closets and huge ensuite bath with separate tub and shower. Enjoy the morning sun from your front porch, private fenced back yard, and trails right at your doorstep. Pet and family friendly, Townsend Walk also has a healthy reserve fund. Don't delay!
Location
Province BC
County Capital Regional District
Area Sk Broomhill
Direction Southeast
Rooms
Basement Crawl Space
Kitchen 1
Interior
Interior Features Dining/Living Combo
Heating Baseboard
Cooling None
Flooring Carpet, Hardwood, Mixed, Vinyl
Fireplaces Number 1
Fireplaces Type Electric, Living Room
Equipment Central Vacuum Roughed-In, Electric Garage Door Opener
Fireplace 1
Window Features Vinyl Frames
Appliance Dishwasher, F/S/W/D
Laundry In Unit
Exterior
Exterior Feature Balcony/Deck, Fenced, Low Maintenance Yard, Sprinkler System
Garage Spaces 1.0
Roof Type Fibreglass Shingle
Parking Type Driveway, Garage, Guest
Total Parking Spaces 2
Building
Lot Description Central Location, Family-Oriented Neighbourhood, Irrigation Sprinkler(s), Quiet Area, Recreation Nearby, Shopping Nearby, Sidewalk
Building Description Cement Fibre,Concrete,Frame Wood,Insulation All,Shingle-Wood, Main Level Entry with Upper Level(s)
Faces Southeast
Story 2
Foundation Poured Concrete
Sewer Sewer Connected
Water Municipal
Architectural Style Arts & Crafts
Structure Type Cement Fibre,Concrete,Frame Wood,Insulation All,Shingle-Wood
Others
Tax ID 028-676-416
Ownership Freehold/Strata
Pets Description Aquariums, Birds, Caged Mammals, Cats, Dogs, Number Limit
Read Less
Want to know what your home might be worth? Contact us for a FREE valuation!

Our team is ready to help you sell your home for the highest possible price ASAP
Bought with Royal LePage Coast Capital - Sooke






