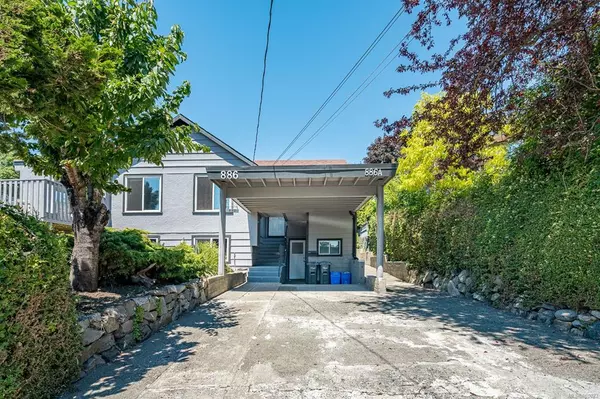$1,030,000
$1,099,500
6.3%For more information regarding the value of a property, please contact us for a free consultation.
886 Dunsmuir Rd Esquimalt, BC V9A 5B7
10 Beds
4 Baths
4,026 SqFt
Key Details
Sold Price $1,030,000
Property Type Single Family Home
Sub Type Single Family Detached
Listing Status Sold
Purchase Type For Sale
Square Footage 4,026 sqft
Price per Sqft $255
MLS Listing ID 880023
Sold Date 09/30/21
Style Main Level Entry with Lower Level(s)
Bedrooms 10
Rental Info Unrestricted
Year Built 1948
Annual Tax Amount $4,712
Tax Year 2020
Lot Size 7,405 Sqft
Acres 0.17
Property Description
Charming spacious home minutes to downtown Victoria w/ a versatile floorplan. Over 4,000 sq ft home w/ 10 very generous sized bdrms & separated to create a 6 bdrm home w/ legal 4 bdrm completely private suite. Ideal situation for an investor, large extended family, or live in one side and let the tenants pay your mortgage. Front unit offers three generous sized bedrooms up a large kitchen with ample granite countertop space, a separate dining room cozy family room sun drenched deck and 4 piece bath. Down 3 additional bdrms, den, storage room, 3 piece bath & 2 separate entryways and large laundry room. Back unit consists of 4 oversized bedrooms, laundry, storage 2 full baths large living room & kitchen also w/ granite countertops. The back yard is flat & private. Previously collecting 6855/month in rent; gas heat & hot water keep operating expenses low. Also an exterior accessed storage room, ample parking, steps to major bus routes, groceries, and Westsong Oceanfront Walkway.
Location
Province BC
County Capital Regional District
Area Es Old Esquimalt
Direction South
Rooms
Basement Finished, Full, Walk-Out Access
Main Level Bedrooms 6
Kitchen 2
Interior
Heating Baseboard, Hot Water, Natural Gas
Cooling Other
Flooring Laminate
Window Features Vinyl Frames,Wood Frames
Laundry In House
Exterior
Carport Spaces 2
Roof Type Asphalt Shingle,Asphalt Torch On
Parking Type Attached, Driveway, Carport Double
Total Parking Spaces 2
Building
Lot Description Rectangular Lot
Building Description Frame Wood,Insulation: Ceiling,Insulation: Walls,Wood, Main Level Entry with Lower Level(s)
Faces South
Foundation Poured Concrete
Sewer Sewer Connected
Water Municipal
Architectural Style West Coast
Additional Building Exists
Structure Type Frame Wood,Insulation: Ceiling,Insulation: Walls,Wood
Others
Tax ID 001-112-694
Ownership Freehold
Pets Description Aquariums, Birds, Caged Mammals, Cats, Dogs
Read Less
Want to know what your home might be worth? Contact us for a FREE valuation!

Our team is ready to help you sell your home for the highest possible price ASAP
Bought with RE/MAX Generation - The Neal Estate Group






