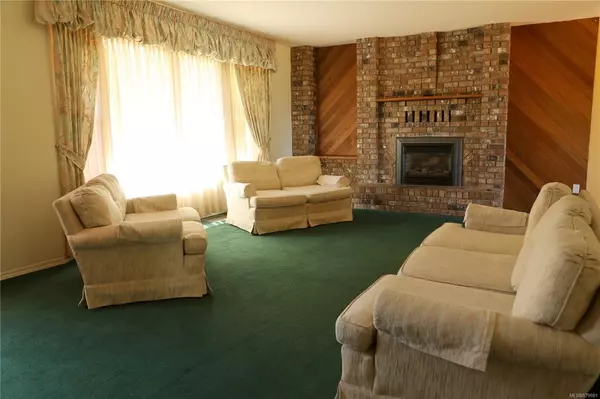$775,000
$775,000
For more information regarding the value of a property, please contact us for a free consultation.
7488 Elizabeth Way Lantzville, BC V0R 2H0
4 Beds
2 Baths
1,880 SqFt
Key Details
Sold Price $775,000
Property Type Single Family Home
Sub Type Single Family Detached
Listing Status Sold
Purchase Type For Sale
Square Footage 1,880 sqft
Price per Sqft $412
MLS Listing ID 879981
Sold Date 09/03/21
Style Main Level Entry with Lower/Upper Lvl(s)
Bedrooms 4
Rental Info Unrestricted
Year Built 1978
Annual Tax Amount $2,707
Tax Year 2020
Lot Size 0.360 Acres
Acres 0.36
Property Description
This beautiful split-level home Offering a little bit of everything, the property has ocean views off the master bedroom. Desirable neighborhood, manicured lot, fully landscaped with mature fruit trees and garden beds, an almost 1900 sq ft and additional detached carport and separate workshop or garage & parking for all your extra toys. Inside offers 4 beds, 2 full baths. The main offering living room with gas fireplace, new kitchen, brand new deck off the dining room perfect for entertaining. Down you will find an extra-large family room, an extra bedroom, and a bathroom with a jetted tub, laundry room. Upper Floor you will find 3 bedrooms, a master bedroom with a walk-in closet, one full bath. Renovations and upgrades could make this home very special. Book your viewing today, All measurements and data are approximate and should be verified if deemed important.
Location
Province BC
County Lantzville, District Of
Area Na Upper Lantzville
Zoning R1
Direction East
Rooms
Basement Full
Kitchen 1
Interior
Heating Baseboard, Electric
Cooling None
Flooring Mixed
Fireplaces Number 2
Fireplaces Type Gas
Fireplace 1
Laundry In House
Exterior
Carport Spaces 1
View Y/N 1
View Mountain(s), Ocean
Roof Type Asphalt Shingle
Parking Type Driveway, Carport
Total Parking Spaces 4
Building
Building Description Frame Wood, Main Level Entry with Lower/Upper Lvl(s)
Faces East
Foundation Poured Concrete
Sewer Sewer Connected
Water Municipal
Structure Type Frame Wood
Others
Tax ID 002-129-035
Ownership Freehold
Acceptable Financing Clear Title
Listing Terms Clear Title
Pets Description Aquariums, Birds, Caged Mammals, Cats, Dogs
Read Less
Want to know what your home might be worth? Contact us for a FREE valuation!

Our team is ready to help you sell your home for the highest possible price ASAP
Bought with RE/MAX of Nanaimo






