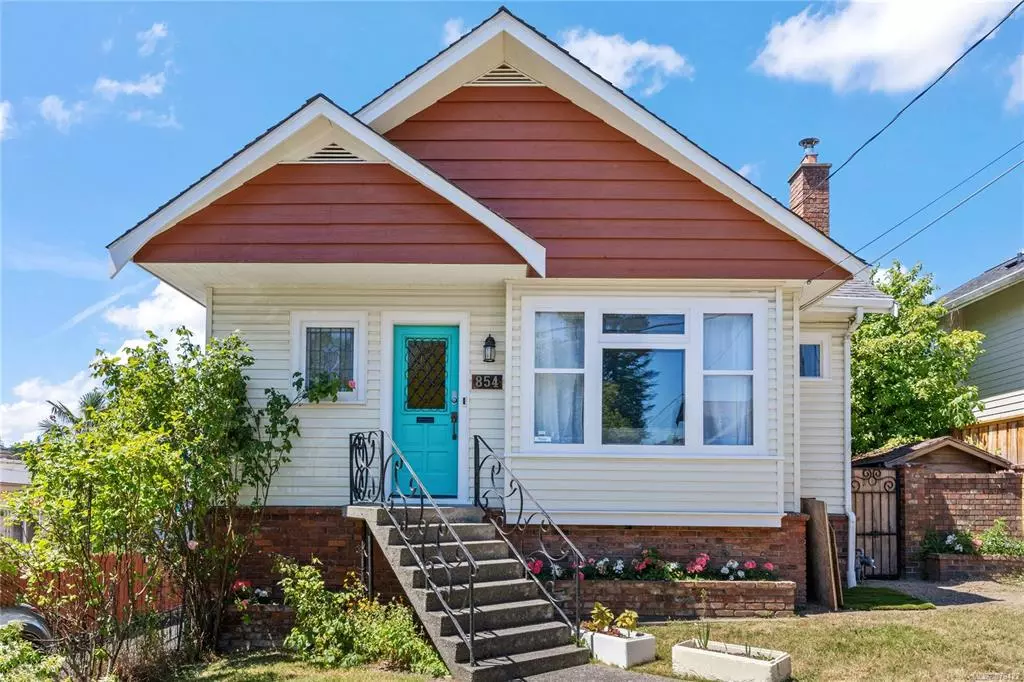$922,500
$925,000
0.3%For more information regarding the value of a property, please contact us for a free consultation.
854 Phoenix St Esquimalt, BC V9A 5T7
5 Beds
3 Baths
2,492 SqFt
Key Details
Sold Price $922,500
Property Type Single Family Home
Sub Type Single Family Detached
Listing Status Sold
Purchase Type For Sale
Square Footage 2,492 sqft
Price per Sqft $370
MLS Listing ID 879422
Sold Date 09/30/21
Style Main Level Entry with Lower/Upper Lvl(s)
Bedrooms 5
Rental Info Unrestricted
Year Built 1910
Annual Tax Amount $4,185
Tax Year 2020
Lot Size 6,098 Sqft
Acres 0.14
Property Description
Don't miss this 2500 sq ft 5 bed 3 bath home with 3 suites and 1000 sq ft of unfinished space downstairs for potential 4th suite. The home could easily be converted back to a single family home with one (or two) income producing basement suites by opening up one doorway. The main floor consists of a spacious living room, dining room, kitchen, 3 pc bath, laundry, and 2 large & bright bedrooms. The back of the house has a bright living area with 2 skylights, kitchen, 4 pc bath, laundry, and 2 bedrooms. The basement suite consists of open concept kitchen/living area, 4 pc bath and one bedroom. Lovely backyard and landscaping with shed and massive detached garage/shop with a loft wired with 60A. 200A service, new on demand hot-water, radiant heating system, updated kitchens, bathrooms, paint, driveway and fencing. Minutes to downtown Victoria and within walking distance to schools, recreation & all the amenities Esquimalt has to offer. Don't miss the virtual tour & neighbourhood video!
Location
Province BC
County Capital Regional District
Area Es Old Esquimalt
Zoning RS-1
Direction East
Rooms
Other Rooms Guest Accommodations, Storage Shed, Workshop
Basement Partially Finished, Walk-Out Access, With Windows
Main Level Bedrooms 3
Kitchen 2
Interior
Interior Features Breakfast Nook, Ceiling Fan(s), Dining/Living Combo, Storage, Workshop
Heating Baseboard, Hot Water, Radiant Floor, Mixed
Cooling None
Flooring Carpet, Linoleum, Tile, Wood
Fireplaces Number 1
Fireplaces Type Insert, Living Room, Wood Stove
Fireplace 1
Window Features Aluminum Frames,Blinds,Screens,Stained/Leaded Glass,Window Coverings
Laundry In House
Exterior
Exterior Feature Balcony/Patio, Fencing: Partial
Garage Spaces 1.0
Roof Type Asphalt Shingle
Parking Type Driveway, Garage
Total Parking Spaces 3
Building
Lot Description Rectangular Lot
Building Description Frame Wood,Insulation: Ceiling,Insulation: Walls,Vinyl Siding,Wood, Main Level Entry with Lower/Upper Lvl(s)
Faces East
Foundation Poured Concrete
Sewer Sewer Connected
Water Municipal
Architectural Style Character
Structure Type Frame Wood,Insulation: Ceiling,Insulation: Walls,Vinyl Siding,Wood
Others
Tax ID 009-192-131
Ownership Freehold
Acceptable Financing Purchaser To Finance
Listing Terms Purchaser To Finance
Pets Description Aquariums, Birds, Caged Mammals, Cats, Dogs
Read Less
Want to know what your home might be worth? Contact us for a FREE valuation!

Our team is ready to help you sell your home for the highest possible price ASAP
Bought with One Percent Realty






