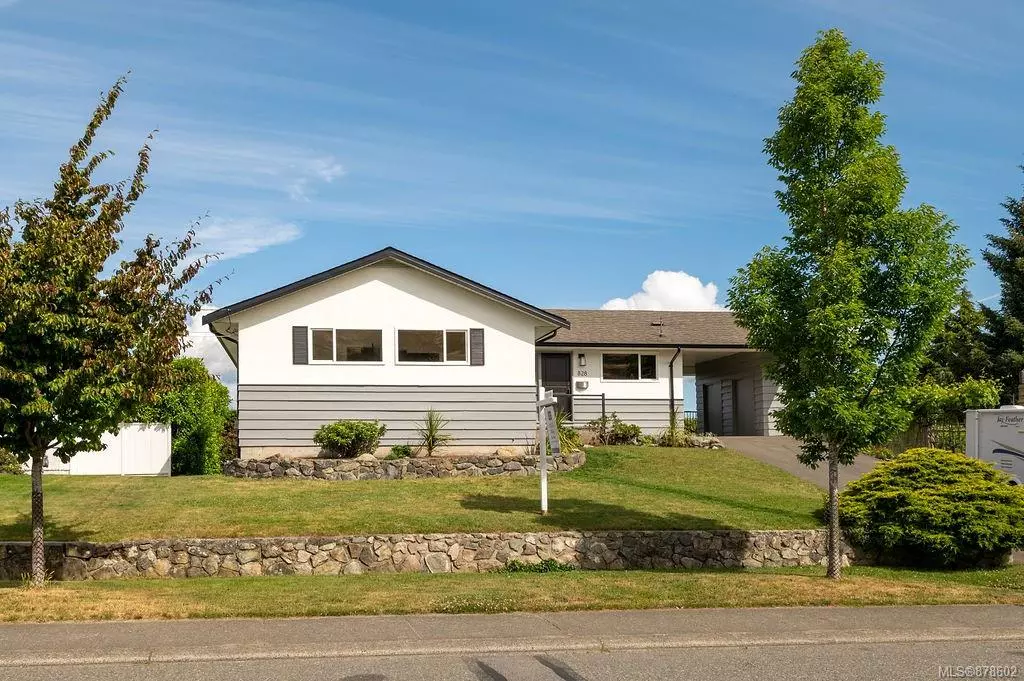$1,376,000
$1,250,000
10.1%For more information regarding the value of a property, please contact us for a free consultation.
828 Rockheights Ave Esquimalt, BC V9A 6J4
4 Beds
3 Baths
2,720 SqFt
Key Details
Sold Price $1,376,000
Property Type Single Family Home
Sub Type Single Family Detached
Listing Status Sold
Purchase Type For Sale
Square Footage 2,720 sqft
Price per Sqft $505
MLS Listing ID 878602
Sold Date 08/03/21
Style Main Level Entry with Lower Level(s)
Bedrooms 4
Rental Info Unrestricted
Year Built 1962
Annual Tax Amount $4,046
Tax Year 2020
Lot Size 7,405 Sqft
Acres 0.17
Property Description
Perched high atop a rise in highly sought-after family friendly Rockheights, this property enjoys all day sun and views south to Highrock Park and north towards Gorge Vale Golf Course and the hills beyond. Renovated top to bottom with permits, including a beautifully renovated kitchen and bathrooms (two updated, one new added) refinished oak flooring, new tile and carpet, new plumbing, upgraded electrical, 9 new triple pane windows, new paint inside and out, new stainless appliances, two new fireplaces, new gutters and downspouts, the list is long. Terrific family layout with 4 bedrooms and three full baths on two levels, generous living and dining area opening to new deck and yard, three good bedrooms on the main, and full height lower level offers a rec room, bedroom, new bath and laundry, media room and good potential for additional accommodation. Many long-time residents in this neighbourhood, minutes to parks, the E&N Rail Trail, amenities and the ocean. This one is a real gem!
Location
Province BC
County Capital Regional District
Area Es Rockheights
Direction South
Rooms
Basement Finished
Main Level Bedrooms 3
Kitchen 1
Interior
Interior Features Dining/Living Combo, Soaker Tub
Heating Forced Air, Natural Gas
Cooling None
Flooring Carpet, Tile, Wood
Fireplaces Number 2
Fireplaces Type Electric, Gas, Living Room, Recreation Room
Fireplace 1
Window Features Screens,Vinyl Frames
Appliance Dishwasher, Dryer, Microwave, Oven/Range Gas, Refrigerator, Washer
Laundry In House
Exterior
Exterior Feature Balcony/Deck
Carport Spaces 1
Utilities Available Cable To Lot, Electricity To Lot, Natural Gas To Lot
View Y/N 1
View City
Roof Type Fibreglass Shingle
Parking Type Driveway, Carport
Total Parking Spaces 2
Building
Building Description Frame Wood,Insulation: Ceiling,Insulation: Partial,Stucco,Wood, Main Level Entry with Lower Level(s)
Faces South
Foundation Poured Concrete
Sewer Sewer Connected
Water Municipal
Structure Type Frame Wood,Insulation: Ceiling,Insulation: Partial,Stucco,Wood
Others
Tax ID 000-121-321
Ownership Freehold
Pets Description Aquariums, Birds, Caged Mammals, Cats, Dogs, Yes
Read Less
Want to know what your home might be worth? Contact us for a FREE valuation!

Our team is ready to help you sell your home for the highest possible price ASAP
Bought with RE/MAX Camosun






