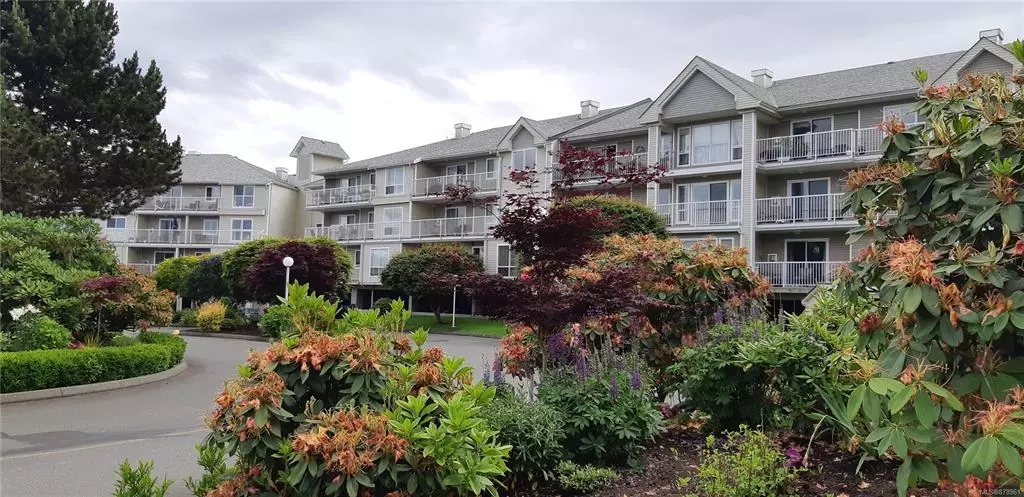$372,000
$375,000
0.8%For more information regarding the value of a property, please contact us for a free consultation.
155 Erickson Rd #215 Campbell River, BC V9W 1S6
2 Beds
2 Baths
925 SqFt
Key Details
Sold Price $372,000
Property Type Condo
Sub Type Condo Apartment
Listing Status Sold
Purchase Type For Sale
Square Footage 925 sqft
Price per Sqft $402
Subdivision South Point Estates
MLS Listing ID 878961
Sold Date 08/31/21
Style Condo
Bedrooms 2
HOA Fees $337/mo
Rental Info Some Rentals
Year Built 1997
Annual Tax Amount $2,807
Tax Year 2020
Lot Size 871 Sqft
Acres 0.02
Property Description
SOUTH POINT ESTATES, 55+, 2 bed/2 bath condo. Great design with open layout features two patio doors to an expansive deck accessed from both main living room and primary bedroom, this 35' length deck is sure to impress. Cozy corner gas fireplace, secure building entry, in-suite stackable washer/dryer, underground parking and a storage locker.
This unit has a beautiful custom front pantry closet and has been well maintained by a long term tenant
who would love to stay. Great location just steps to the Sea Walk and Ocean and close to shopping and
amenities. Watch the eagles soar by daily and catch a glimpse of a passing cruise ship. This unit is currently
rented and tenant requires 24 hour notice. One small cat or dog allowed up to 15" height. Gas for
fireplace included in strata fee. Beautifully landscaped grounds and tastefully decorated lobby. This unit is
sure to impress and won't last long. Great for an investor or retiree. Measurements approximate.
Location
Province BC
County Campbell River, City Of
Area Cr Willow Point
Zoning RM3
Direction See Remarks
Rooms
Basement None
Main Level Bedrooms 2
Kitchen 1
Interior
Interior Features Ceiling Fan(s), Controlled Entry, Dining/Living Combo, Elevator, Storage
Heating Baseboard, Natural Gas
Cooling None
Flooring Carpet, Laminate
Fireplaces Number 1
Fireplaces Type Gas, Living Room
Fireplace 1
Window Features Screens,Vinyl Frames
Appliance Dishwasher, F/S/W/D
Laundry In Unit
Exterior
Exterior Feature Balcony, Wheelchair Access
Utilities Available Cable To Lot, Electricity To Lot, Garbage, Natural Gas To Lot, Recycling
Amenities Available Common Area, Elevator(s), Secured Entry
Roof Type Fibreglass Shingle
Handicap Access Accessible Entrance, No Step Entrance, Wheelchair Friendly
Parking Type Guest, Underground
Total Parking Spaces 1
Building
Lot Description Adult-Oriented Neighbourhood, Central Location, Landscaped, Near Golf Course, Park Setting, Shopping Nearby
Building Description Vinyl Siding, Condo
Faces See Remarks
Story 3
Foundation Poured Concrete
Sewer Sewer Connected
Water Municipal
Architectural Style West Coast
Additional Building None
Structure Type Vinyl Siding
Others
HOA Fee Include Garbage Removal,Gas,Maintenance Grounds,Maintenance Structure
Restrictions Other
Tax ID 023-655-488
Ownership Freehold/Strata
Acceptable Financing Must Be Paid Off
Listing Terms Must Be Paid Off
Pets Description Aquariums, Birds, Cats, Dogs, Number Limit
Read Less
Want to know what your home might be worth? Contact us for a FREE valuation!

Our team is ready to help you sell your home for the highest possible price ASAP
Bought with Royal LePage Advance Realty






