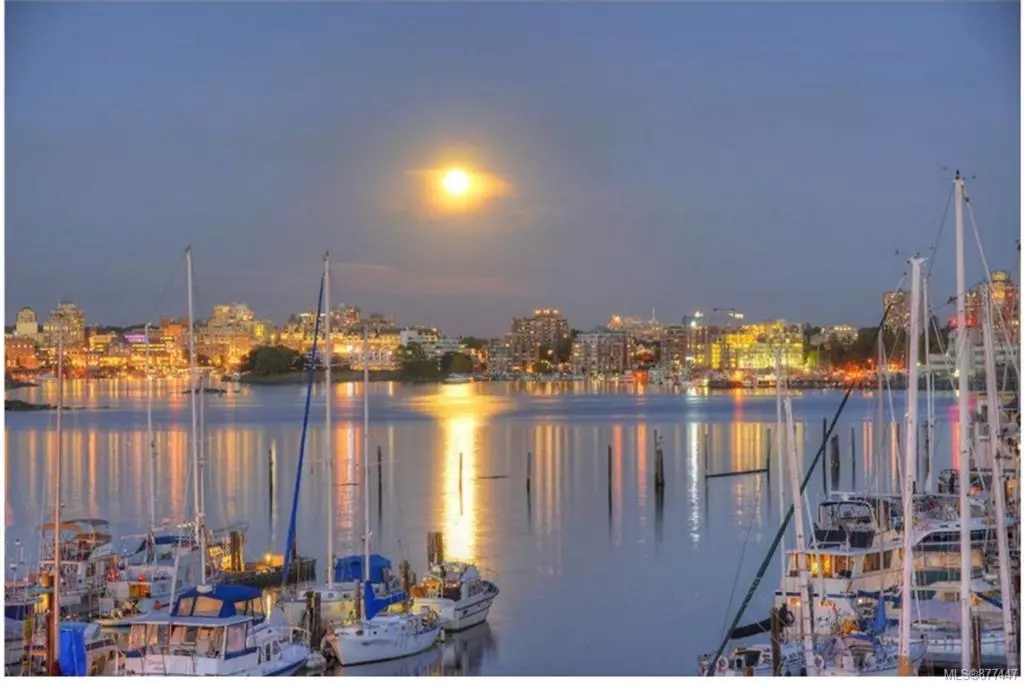$2,550,000
$2,750,000
7.3%For more information regarding the value of a property, please contact us for a free consultation.
513 Head St Esquimalt, BC V9A 5S1
4 Beds
5 Baths
3,868 SqFt
Key Details
Sold Price $2,550,000
Property Type Single Family Home
Sub Type Single Family Detached
Listing Status Sold
Purchase Type For Sale
Square Footage 3,868 sqft
Price per Sqft $659
MLS Listing ID 877447
Sold Date 11/03/21
Style Main Level Entry with Lower/Upper Lvl(s)
Bedrooms 4
Rental Info Unrestricted
Year Built 2000
Annual Tax Amount $8,074
Tax Year 2020
Lot Size 8,712 Sqft
Acres 0.2
Property Description
Don’t miss your opportunity to enjoy Waterfront Living on the Victoria Harbour in this spacious home located only minutes to downtown Victoria. Built in 2000, the home features an open floor plan, polished concrete flooring with wood inlay, infloor radiant heat, two gas fireplaces and a spacious master bedroom with spa like ensuite. The floor to ceiling windows afford fantastic natural light and spectacular city and ocean views. You'll love the array of outdoor living spaces, from your 300 square foot heated main deck that features a glass awning and remote control retractable screening, to the spacious roof top deck and a gracious front lawn perfect for a game of Bocce. Built using Arxx Insulated Concrete forms that offer additional comfort, strength and high R-values for energy savings. Just steps to the Westsong walkway that takes you do downtown Victoria, or drop a kayak into the water from your front lawn. A rare opportunity to own on Victoria’s West Bay.
Location
Province BC
County Capital Regional District
Area Es Old Esquimalt
Direction Northwest
Rooms
Basement Finished, Walk-Out Access, With Windows
Kitchen 2
Interior
Interior Features Bar, Breakfast Nook, Closet Organizer, Dining Room, Eating Area, French Doors, Jetted Tub, Soaker Tub, Storage, Vaulted Ceiling(s)
Heating Electric, Hot Water, Natural Gas, Radiant Floor, Other
Cooling None
Flooring Tile, Wood
Fireplaces Number 2
Fireplaces Type Family Room, Gas, Living Room
Fireplace 1
Window Features Bay Window(s),Blinds,Insulated Windows,Skylight(s),Vinyl Frames,Window Coverings
Laundry In House, In Unit
Exterior
Exterior Feature Balcony/Patio, Fencing: Partial, Sprinkler System
Garage Spaces 1.0
Waterfront 1
Waterfront Description Ocean
View Y/N 1
View Mountain(s)
Roof Type Asphalt Torch On
Handicap Access Ground Level Main Floor
Parking Type Attached, Driveway, Garage, Guest
Total Parking Spaces 2
Building
Lot Description Level, Near Golf Course, Rectangular Lot, Serviced
Building Description Insulation: Ceiling,Insulation: Walls,Steel and Concrete,Stucco, Main Level Entry with Lower/Upper Lvl(s)
Faces Northwest
Foundation Poured Concrete
Sewer Sewer To Lot
Water Municipal, To Lot
Architectural Style Art Deco
Structure Type Insulation: Ceiling,Insulation: Walls,Steel and Concrete,Stucco
Others
Tax ID 009-174-834
Ownership Freehold
Acceptable Financing Purchaser To Finance
Listing Terms Purchaser To Finance
Pets Description Aquariums, Birds, Caged Mammals, Cats, Dogs
Read Less
Want to know what your home might be worth? Contact us for a FREE valuation!

Our team is ready to help you sell your home for the highest possible price ASAP
Bought with RE/MAX Camosun






