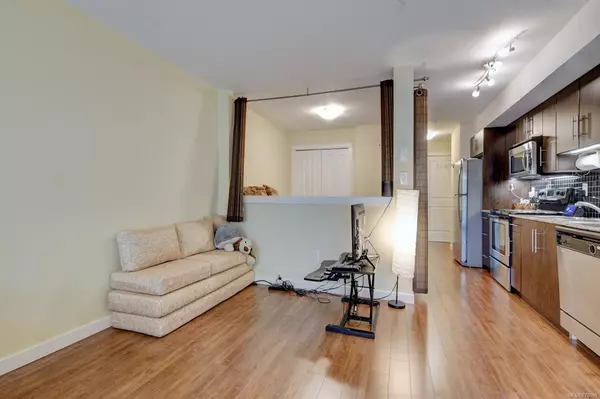$334,000
$349,000
4.3%For more information regarding the value of a property, please contact us for a free consultation.
1405 Esquimalt Rd #405 Esquimalt, BC V9A 0A4
1 Bed
1 Bath
525 SqFt
Key Details
Sold Price $334,000
Property Type Condo
Sub Type Condo Apartment
Listing Status Sold
Purchase Type For Sale
Square Footage 525 sqft
Price per Sqft $636
MLS Listing ID 878699
Sold Date 09/24/21
Style Condo
Bedrooms 1
HOA Fees $190/mo
Rental Info Unrestricted
Year Built 2010
Annual Tax Amount $1,577
Tax Year 2020
Lot Size 435 Sqft
Acres 0.01
Property Description
Welcome to the Martello. This beautiful 1 bed, 1 bath suite is located on the top floor and offers value & livability in a compact, affordable package. The bedroom area has been upgraded and is nicely screened for privacy. The premium kitchen features granite counters, stainless steel appliances, and a subway tile backsplash. This unit also comes with a parking stall, storage locker and in-suite laundry! Are you interested in revenue for now or later? Rentals are unrestricted here with no age restrictions. Furry friends are also welcome! Be sure to check out the fantastic 6,800 sqft roof-top patio with ocean views on both sides. Located in a central, but quiet, location and situated minutes from Saxe Point Park, steps to the ocean, the Naval Base and shopping. A great value in today's market!
Location
Province BC
County Capital Regional District
Area Es Saxe Point
Direction West
Rooms
Main Level Bedrooms 1
Kitchen 1
Interior
Interior Features Storage
Heating Baseboard, Electric
Cooling None
Flooring Laminate
Window Features Screens,Vinyl Frames,Window Coverings
Appliance Dishwasher, F/S/W/D, Microwave
Laundry In House, In Unit
Exterior
Carport Spaces 1
Amenities Available Clubhouse, Elevator(s)
Roof Type Tar/Gravel
Handicap Access Wheelchair Friendly
Parking Type Attached, Carport
Total Parking Spaces 1
Building
Lot Description Rectangular Lot
Building Description Cement Fibre,Frame Wood,Insulation: Ceiling,Insulation: Walls, Condo
Faces West
Story 4
Foundation Poured Concrete
Sewer Sewer To Lot
Water Municipal
Structure Type Cement Fibre,Frame Wood,Insulation: Ceiling,Insulation: Walls
Others
HOA Fee Include Garbage Removal,Insurance,Property Management,Water
Tax ID 028-363-485
Ownership Freehold/Strata
Pets Description Caged Mammals, Cats, Dogs, Number Limit
Read Less
Want to know what your home might be worth? Contact us for a FREE valuation!

Our team is ready to help you sell your home for the highest possible price ASAP
Bought with RE/MAX Camosun






