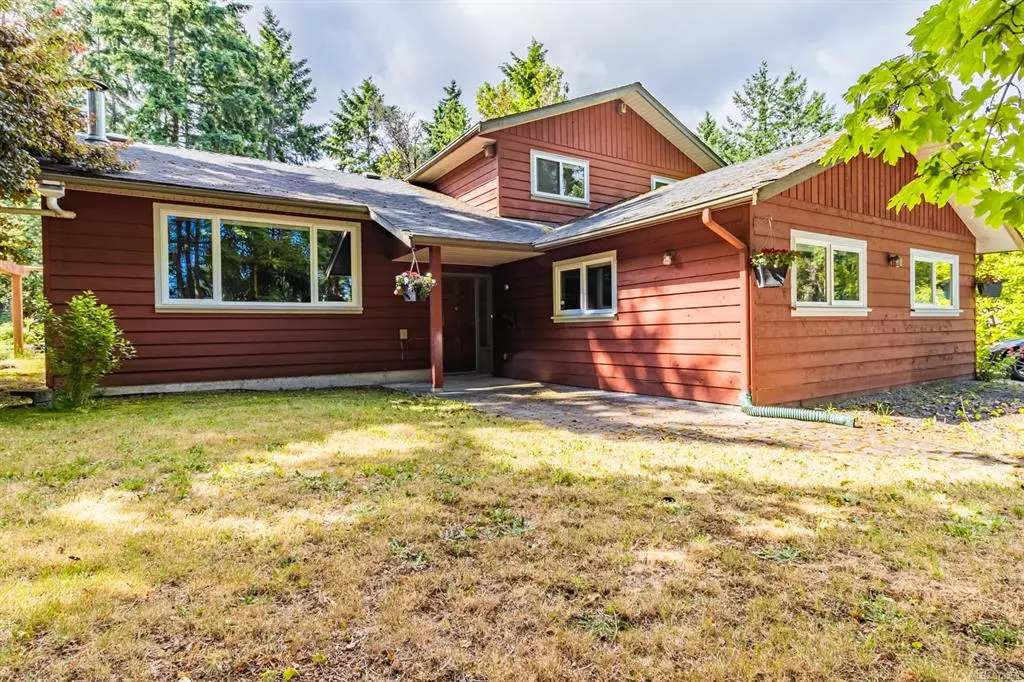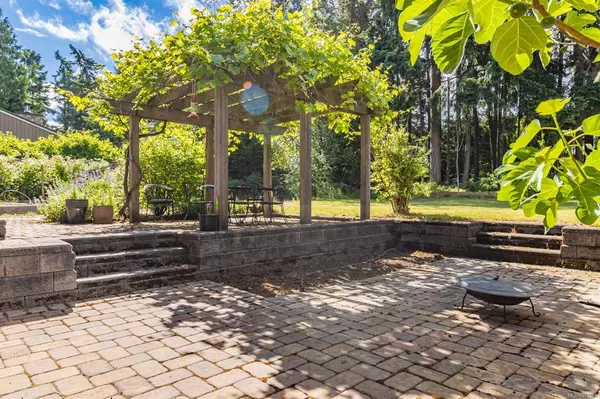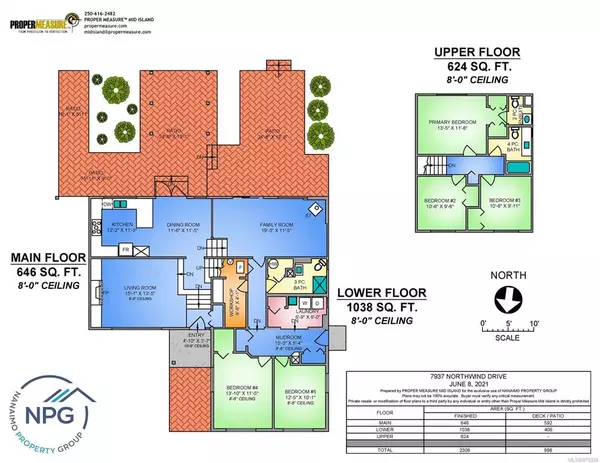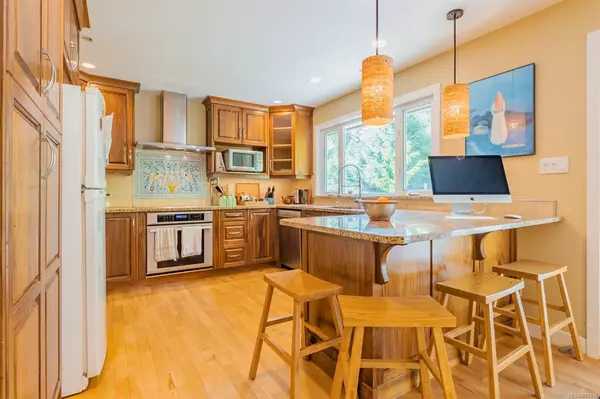$839,000
$849,900
1.3%For more information regarding the value of a property, please contact us for a free consultation.
7937 Northwind Dr Lantzville, BC V0R 2H0
5 Beds
3 Baths
2,308 SqFt
Key Details
Sold Price $839,000
Property Type Single Family Home
Sub Type Single Family Detached
Listing Status Sold
Purchase Type For Sale
Square Footage 2,308 sqft
Price per Sqft $363
MLS Listing ID 878559
Sold Date 08/18/21
Style Main Level Entry with Upper Level(s)
Bedrooms 5
Rental Info Unrestricted
Year Built 1981
Annual Tax Amount $2,388
Tax Year 2020
Lot Size 0.530 Acres
Acres 0.53
Property Description
This specialty 0.53-acre property with a well-designed Westcoast classic is awaiting your family. Minutes from the bustling North Nanaimo shopping and amenities, Upper Lantzville gives so much peace and tranquility to one’s lifestyle. The floorplan is 5 Bedrooms and 3 baths. It has a very spacious renovated kitchen that overlooks the family room below. There is a formal living room for the adults to escape to as well. Step out from these rooms to enjoy the full southern exposure in the huge backyard. Lots of privacy. Back inside you will find 2 bedrooms on the main adjacent to the Laundry & large bathroom and the other 3 are upstairs. Plenty of room to build an additional shop or garage, but there is already storage shed and covered wood storage area set up. Current owner has a twin cistern rainwater collection system installed for irrigation. Well is 7US gal /min & also has its own water cistern for ample supply. All msmts approx & should be verified if important
Location
Province BC
County Lantzville, District Of
Area Na Upper Lantzville
Direction North
Rooms
Basement None
Kitchen 1
Interior
Interior Features French Doors
Heating Electric, Forced Air
Cooling None
Flooring Basement Slab, Mixed
Fireplaces Number 1
Fireplaces Type Wood Burning
Fireplace 1
Window Features Insulated Windows,Vinyl Frames
Laundry In House
Exterior
Roof Type Fibreglass Shingle
Parking Type Driveway, RV Access/Parking, Other
Total Parking Spaces 3
Building
Lot Description Acreage, Landscaped, Private, Quiet Area
Building Description Wood, Main Level Entry with Upper Level(s)
Faces North
Foundation Poured Concrete
Sewer Septic System
Water Cistern, Well: Drilled
Architectural Style West Coast
Structure Type Wood
Others
Tax ID 003-004-082
Ownership Freehold
Pets Description Aquariums, Birds, Caged Mammals, Cats, Dogs, Yes
Read Less
Want to know what your home might be worth? Contact us for a FREE valuation!

Our team is ready to help you sell your home for the highest possible price ASAP
Bought with Royal LePage Parksville-Qualicum Beach Realty (PK)






