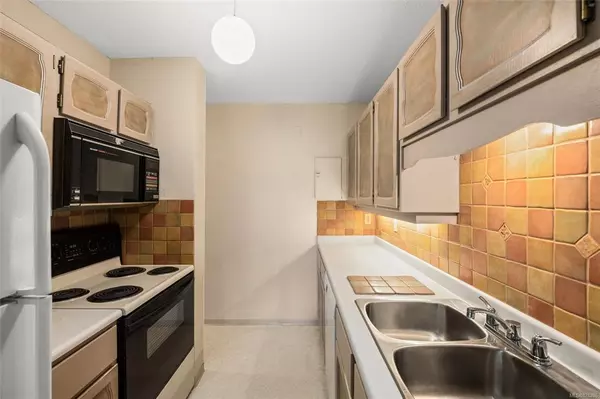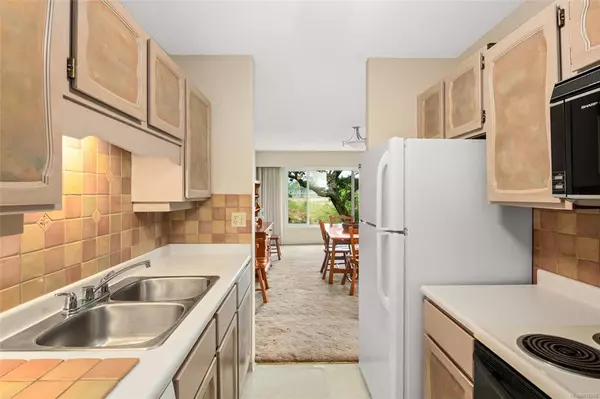$518,000
$529,900
2.2%For more information regarding the value of a property, please contact us for a free consultation.
2920 Cook St #302 Victoria, BC V8T 3S7
2 Beds
2 Baths
1,226 SqFt
Key Details
Sold Price $518,000
Property Type Condo
Sub Type Condo Apartment
Listing Status Sold
Purchase Type For Sale
Square Footage 1,226 sqft
Price per Sqft $422
Subdivision Spencer Castle
MLS Listing ID 878286
Sold Date 08/24/21
Style Condo
Bedrooms 2
HOA Fees $523/mo
Rental Info No Rentals
Year Built 1972
Annual Tax Amount $2,581
Tax Year 2020
Lot Size 1,306 Sqft
Acres 0.03
Property Description
Spacious and bright corner suite in Spencer Castle! Around the corner from the Cedar Hill Golf Course and Recreation Centre, Hillside and Mayfair Shopping, and Thrifty Foods, this adult oriented condominium is centrally located. The condo's open floor plan allows natural light to flood in from oversized windows. Mature Gary Oak trees and lush greenery provide privacy to each room. Enclosed balcony for year round use, in-suite laundry and secure underground parking in a concrete and steel building. Gorgeous historic building has many amenities including a swimming pool, sauna, billiards room and guest suites. Waiting for your personal touches, this 1970’s-built condo yields more square-footage than most modern builds with spacious rooms, and a peaceful one-of-a-kind location.
Location
Province BC
County Capital Regional District
Area Vi Mayfair
Direction West
Rooms
Other Rooms Guest Accommodations
Main Level Bedrooms 2
Kitchen 1
Interior
Interior Features Controlled Entry, Eating Area, Elevator, Storage
Heating Hot Water, Natural Gas
Cooling None
Flooring Carpet
Equipment Electric Garage Door Opener
Window Features Insulated Windows,Screens
Appliance Dishwasher, F/S/W/D
Laundry In Unit
Exterior
Exterior Feature Balcony/Patio
Amenities Available Elevator(s), Guest Suite, Pool, Recreation Facilities, Recreation Room
View Y/N 1
View Mountain(s)
Roof Type Tar/Gravel
Handicap Access Wheelchair Friendly
Parking Type Underground
Total Parking Spaces 1
Building
Lot Description Curb & Gutter, Private
Building Description Brick,Steel and Concrete, Condo
Faces West
Story 5
Foundation Poured Concrete
Sewer Sewer To Lot
Water Municipal
Structure Type Brick,Steel and Concrete
Others
HOA Fee Include Caretaker,Maintenance Grounds,Property Management,Water
Tax ID 000-178-284
Ownership Freehold/Strata
Pets Description None
Read Less
Want to know what your home might be worth? Contact us for a FREE valuation!

Our team is ready to help you sell your home for the highest possible price ASAP
Bought with RE/MAX Camosun






