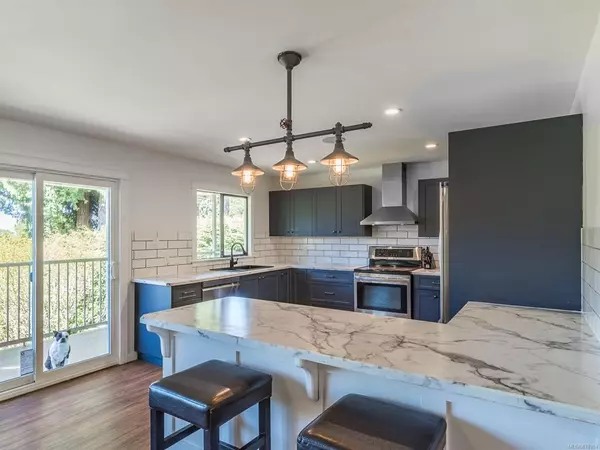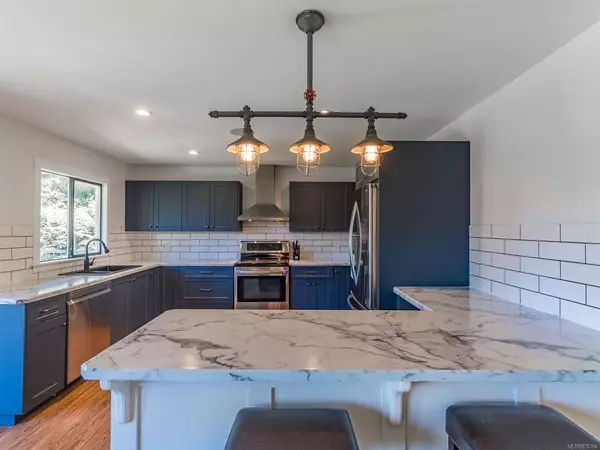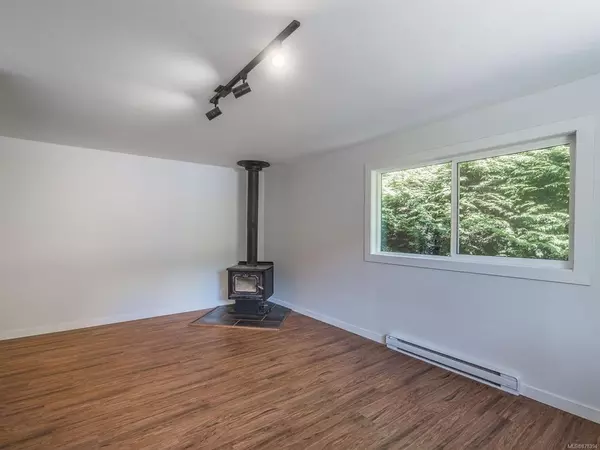$765,000
$749,000
2.1%For more information regarding the value of a property, please contact us for a free consultation.
6982 Dickinson Rd Lantzville, BC V0R 2H0
4 Beds
2 Baths
2,603 SqFt
Key Details
Sold Price $765,000
Property Type Single Family Home
Sub Type Single Family Detached
Listing Status Sold
Purchase Type For Sale
Square Footage 2,603 sqft
Price per Sqft $293
MLS Listing ID 878394
Sold Date 07/09/21
Style Main Level Entry with Lower Level(s)
Bedrooms 4
Rental Info Unrestricted
Year Built 1958
Annual Tax Amount $2,720
Tax Year 2020
Lot Size 0.290 Acres
Acres 0.29
Property Description
Nicely renovated four bedroom family home in Lower Lantzville. The main floor has been updated with new designer kitchen, new bathroom ,all new windows on the main level, fresh paint, trim and all new flooring. The main level with walkout basement floor plan is now open plan making best use of the large deck overlooking the flat almost third acre landscaped lot with partial ocean glimpses. The fenced private yard with mature landscaping and garden shed make this a great family home with tons of space to play outside. The lower level contains the fourth bedroom and huge workshop/rec room or consider making the lower level into a one bedroom suite for a mortgage helper. The location is perfect. Two minute walk to the beach, five minute walk to the village with restaurants, school, park, pub and more. Plus all the conveniences of North Nanaimo only a five minute drive. The best of everything.
Location
Province BC
County Lantzville, District Of
Area Na Lower Lantzville
Zoning R1
Direction South
Rooms
Other Rooms Storage Shed
Basement Partially Finished
Main Level Bedrooms 3
Kitchen 1
Interior
Interior Features Wine Storage, Workshop
Heating Baseboard, Wood
Cooling None
Flooring Laminate
Fireplaces Number 1
Fireplaces Type Wood Stove
Fireplace 1
Window Features Vinyl Frames
Laundry In House
Exterior
Exterior Feature Balcony/Deck, Fencing: Full
View Y/N 1
View Ocean
Roof Type Asphalt Shingle
Handicap Access Ground Level Main Floor, Primary Bedroom on Main
Parking Type Driveway
Total Parking Spaces 2
Building
Building Description Cement Fibre, Main Level Entry with Lower Level(s)
Faces South
Foundation Slab
Sewer Sewer Connected
Water Municipal
Structure Type Cement Fibre
Others
Ownership Freehold
Pets Description Aquariums, Birds, Caged Mammals, Cats, Dogs, Yes
Read Less
Want to know what your home might be worth? Contact us for a FREE valuation!

Our team is ready to help you sell your home for the highest possible price ASAP
Bought with Coldwell Banker Oceanside Real Estate






