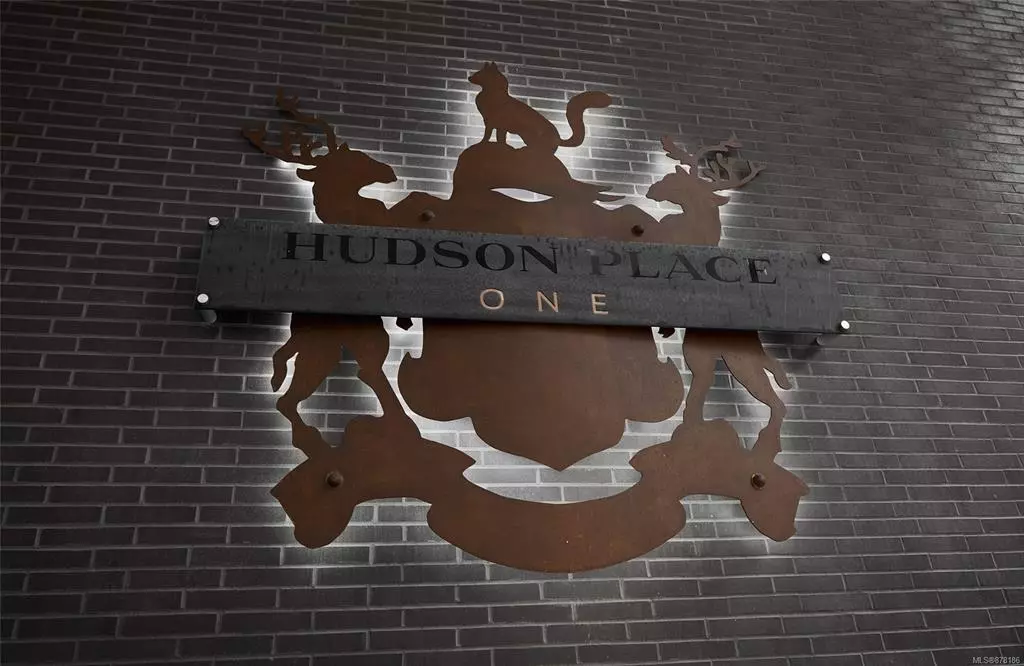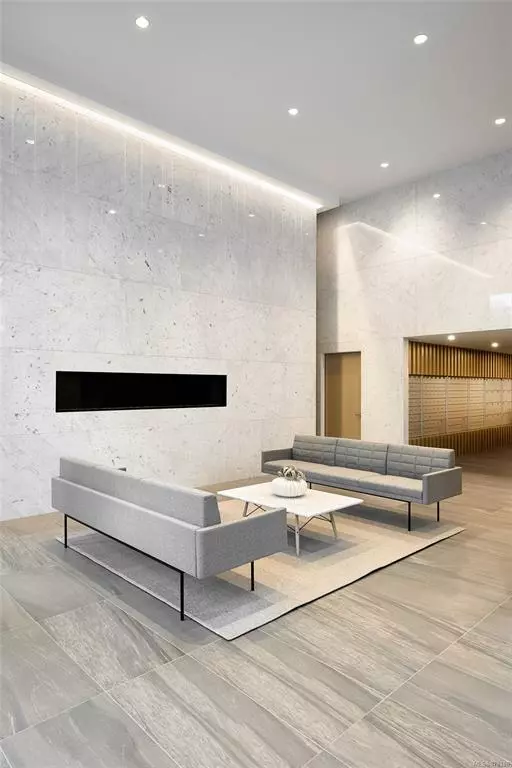$634,900
$634,900
For more information regarding the value of a property, please contact us for a free consultation.
777 Herald St #908 Victoria, BC V8T 0C7
2 Beds
1 Bath
782 SqFt
Key Details
Sold Price $634,900
Property Type Condo
Sub Type Condo Apartment
Listing Status Sold
Purchase Type For Sale
Square Footage 782 sqft
Price per Sqft $811
Subdivision Hudson Place One
MLS Listing ID 878186
Sold Date 09/02/21
Style Condo
Bedrooms 2
HOA Fees $435/mo
Rental Info Unrestricted
Year Built 2020
Annual Tax Amount $3,360
Tax Year 2021
Lot Size 871 Sqft
Acres 0.02
Property Description
Who doesn't love resort-style amenities - look no further than Hudson Place One by Townline, the 25-story gem of the Victoria skyline. At your service concierge, full size gym, yoga studio, saunas, guest suites, party & games room are just steps away. Your 2 bed 1 bath B1 home faces Southeast with City and mountain views including your private outdoor patio for entertaining! Cook like a chef in your open concept custom kitchen with quartz countertops, gas range & details like built-in wine rack. Separated and spacious bedrooms with bathroom off the master - complete with soaker tub. A/C included, just move-in!
Location
Province BC
County Capital Regional District
Area Vi Downtown
Direction Southeast
Rooms
Other Rooms Guest Accommodations, Workshop
Basement None
Main Level Bedrooms 2
Kitchen 1
Interior
Interior Features Dining/Living Combo, Soaker Tub
Heating Heat Pump
Cooling Air Conditioning
Flooring Laminate
Window Features Insulated Windows
Appliance Built-in Range, Dishwasher, Dryer, Oven/Range Electric, Washer
Laundry In Unit
Exterior
Exterior Feature Balcony/Patio
Utilities Available Garbage
Amenities Available Bike Storage, Elevator(s), Fitness Centre, Guest Suite, Meeting Room, Playground, Recreation Room, Sauna, Secured Entry, Shared BBQ, Street Lighting, Workshop Area
View Y/N 1
View City, Mountain(s)
Roof Type Asphalt Torch On
Handicap Access Accessible Entrance, Wheelchair Friendly
Parking Type Underground
Total Parking Spaces 1
Building
Lot Description Shopping Nearby
Building Description Brick,Metal Siding,Steel and Concrete, Condo
Faces Southeast
Story 25
Foundation Poured Concrete
Sewer Other
Water Municipal
Architectural Style West Coast
Additional Building None
Structure Type Brick,Metal Siding,Steel and Concrete
Others
HOA Fee Include Concierge,Heat,Hot Water,Insurance,Property Management,Recycling,Water
Restrictions Building Scheme
Ownership Freehold/Strata
Pets Description Number Limit
Read Less
Want to know what your home might be worth? Contact us for a FREE valuation!

Our team is ready to help you sell your home for the highest possible price ASAP
Bought with Royal LePage Coast Capital - Chatterton






