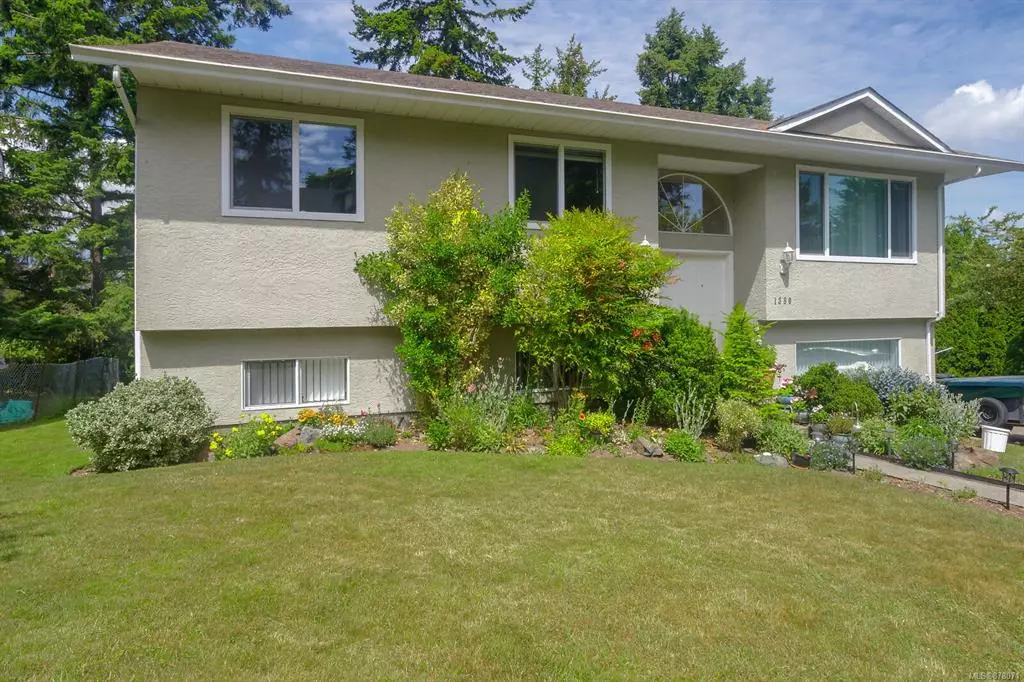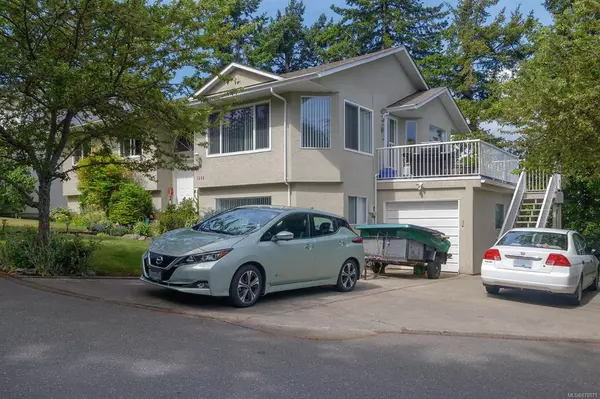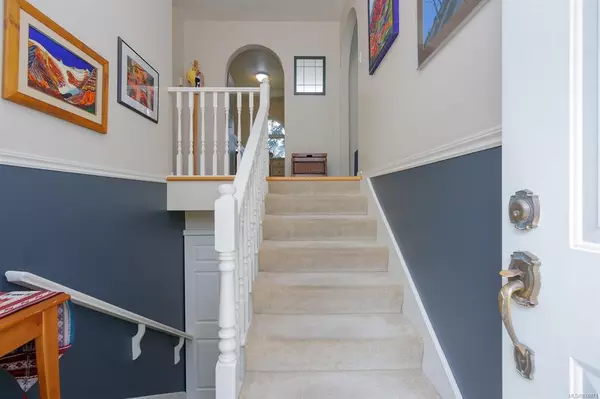$1,078,000
$1,075,000
0.3%For more information regarding the value of a property, please contact us for a free consultation.
1380 Treebank Rd W Esquimalt, BC V9A 6Y8
5 Beds
3 Baths
2,481 SqFt
Key Details
Sold Price $1,078,000
Property Type Single Family Home
Sub Type Single Family Detached
Listing Status Sold
Purchase Type For Sale
Square Footage 2,481 sqft
Price per Sqft $434
MLS Listing ID 878071
Sold Date 07/27/21
Style Split Entry
Bedrooms 5
Rental Info Unrestricted
Year Built 1991
Annual Tax Amount $4,996
Tax Year 2020
Lot Size 6,534 Sqft
Acres 0.15
Lot Dimensions 79 ft wide x 84 ft deep
Property Description
Exceptional Location! Steps to the historic Gorge waterway, this beautifully upgraded and perfectly maintained home situated in a tranquil cul-de-sac, boasts a total of 5 bedrooms and 3 bathrooms including a large 2 bedroom+den in-law suite! Spacious, split-level offering gleaming oak floors, newer vinyl windows, large hot water tank, newer roof, newer electrometric coating exterior paint. The main house consists of 3 good sized bedrooms including master with full ensuite. The living room, dining room and kitchen with breakfast nook is ideal for family living and overlooks greenspace through the oversized windows. An added bonus is the very large in-law suite with a private patio and completely separate entrance. Open plan kitchen, dining and living area with 2 large bedrooms. This property is in move-in condition and ready for you to enjoy your peaceful sunny deck this summer! This property will impress the most discerning buyer. Close to all amenities!
Location
Province BC
County Capital Regional District
Area Es Kinsmen Park
Direction East
Rooms
Other Rooms Storage Shed
Basement Finished, Full, Walk-Out Access, With Windows
Main Level Bedrooms 3
Kitchen 2
Interior
Interior Features Breakfast Nook, Dining/Living Combo, Eating Area, Jetted Tub
Heating Baseboard, Electric
Cooling Other
Flooring Linoleum, Wood
Window Features Blinds,Screens
Laundry Common Area
Exterior
Exterior Feature Balcony/Patio, Fencing: Partial
Garage Spaces 1.0
Amenities Available Private Drive/Road
Roof Type Asphalt Shingle
Parking Type Attached, Driveway, Garage
Total Parking Spaces 3
Building
Lot Description Cul-de-sac, Irregular Lot, Serviced, Wooded Lot
Building Description Stucco, Split Entry
Faces East
Foundation Poured Concrete
Sewer Sewer To Lot
Water Municipal
Structure Type Stucco
Others
Tax ID 015-985-539
Ownership Freehold/Strata
Pets Description Cats, Dogs
Read Less
Want to know what your home might be worth? Contact us for a FREE valuation!

Our team is ready to help you sell your home for the highest possible price ASAP
Bought with Macdonald Realty Victoria






