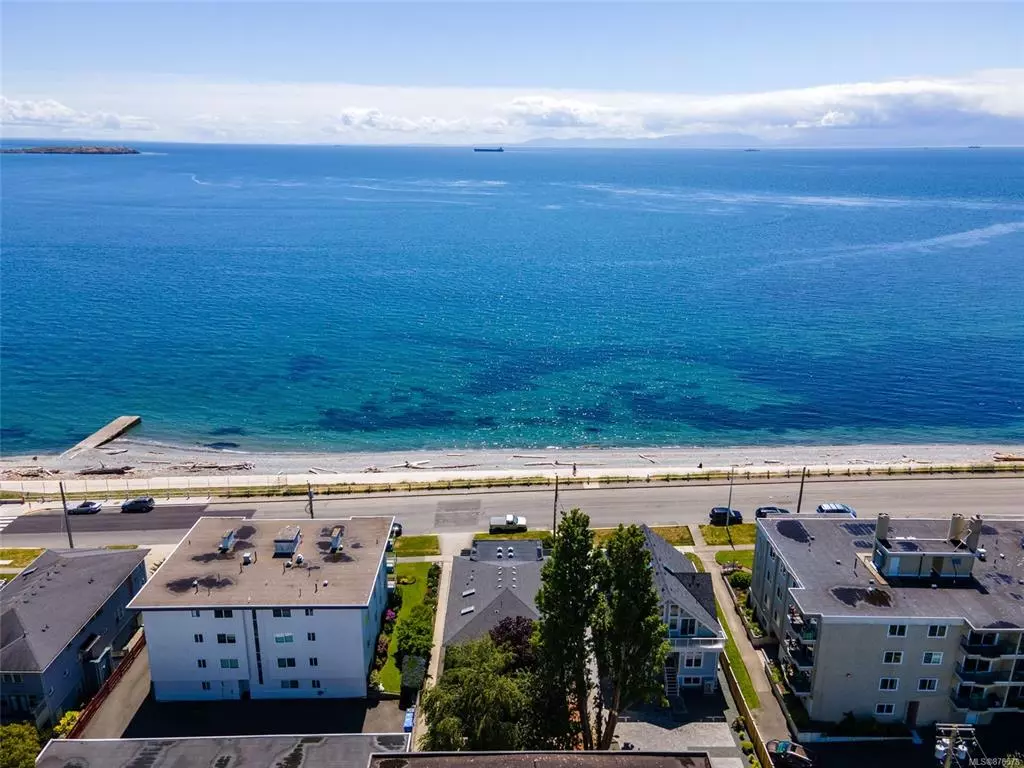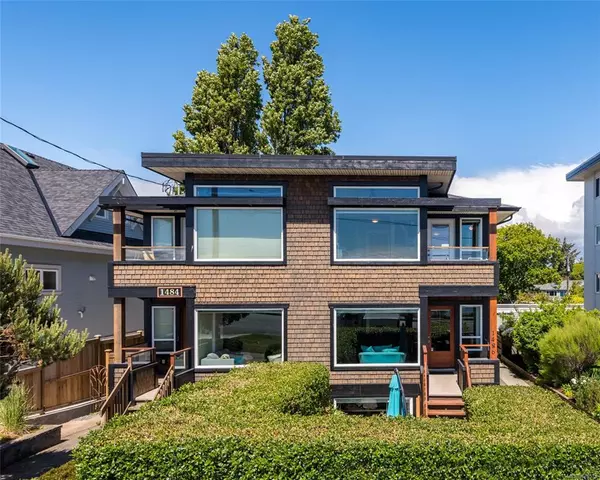$1,450,000
$1,499,900
3.3%For more information regarding the value of a property, please contact us for a free consultation.
1486 Dallas Rd Victoria, BC V8S 1A2
3 Beds
4 Baths
2,087 SqFt
Key Details
Sold Price $1,450,000
Property Type Multi-Family
Sub Type Half Duplex
Listing Status Sold
Purchase Type For Sale
Square Footage 2,087 sqft
Price per Sqft $694
MLS Listing ID 876578
Sold Date 08/05/21
Style Main Level Entry with Lower/Upper Lvl(s)
Bedrooms 3
Rental Info Unrestricted
Year Built 2004
Annual Tax Amount $6,309
Tax Year 2021
Lot Size 2,613 Sqft
Acres 0.06
Property Description
Sweeping ocean views provide the backdrop to this modern, luxury 1/2 duplex. Beautiful landscaped patio welcomes & provides a serene place to people watch, smell the salty ocean breezes & unwind. Designer interior showcases superior finishings throughout this stylish home. Open plan living exaggerates the space & provides exceptional sightlines to the incredible water views. Showpiece kitchen with premium appliances, quality cabinetry & bar seating for casual meals. Dining area easily accommodates large gatherings when hosting & continues to the inviting living rm, enhanced with a cozy fireplace. An office / den & 2 pc bath complete. Above, a lavish primary suite with 4pc ensuite & private balcony. Plus, 2 more bedroom suites – each with an ensuite. Below, an expansive rec rm & loads of storage. Outside, stunning views from the sun soaked patio or deck – with glimpses of wildlife & the active marine waterways. Easy care yard. Prime location walking distance to Inner Harbour & Downtown.
Location
Province BC
County Capital Regional District
Area Vi Fairfield West
Direction South
Rooms
Basement Partially Finished
Kitchen 1
Interior
Interior Features Eating Area
Heating Baseboard, Electric, Natural Gas
Cooling None
Flooring Hardwood
Fireplaces Type Electric, Gas
Equipment Central Vacuum Roughed-In
Window Features Blinds
Appliance Dishwasher, F/S/W/D
Laundry In Unit
Exterior
Utilities Available Natural Gas To Lot
Amenities Available Private Drive/Road
View Y/N 1
View Mountain(s)
Roof Type Asphalt Shingle
Parking Type Driveway
Total Parking Spaces 1
Building
Lot Description Rectangular Lot
Building Description Cement Fibre,Shingle-Wood, Main Level Entry with Lower/Upper Lvl(s)
Faces South
Story 3
Foundation Poured Concrete
Sewer Sewer To Lot
Water Municipal
Architectural Style West Coast
Structure Type Cement Fibre,Shingle-Wood
Others
Tax ID 025-981-064
Ownership Freehold/Strata
Pets Description Cats, Dogs
Read Less
Want to know what your home might be worth? Contact us for a FREE valuation!

Our team is ready to help you sell your home for the highest possible price ASAP
Bought with Royal LePage Coast Capital - Oak Bay






