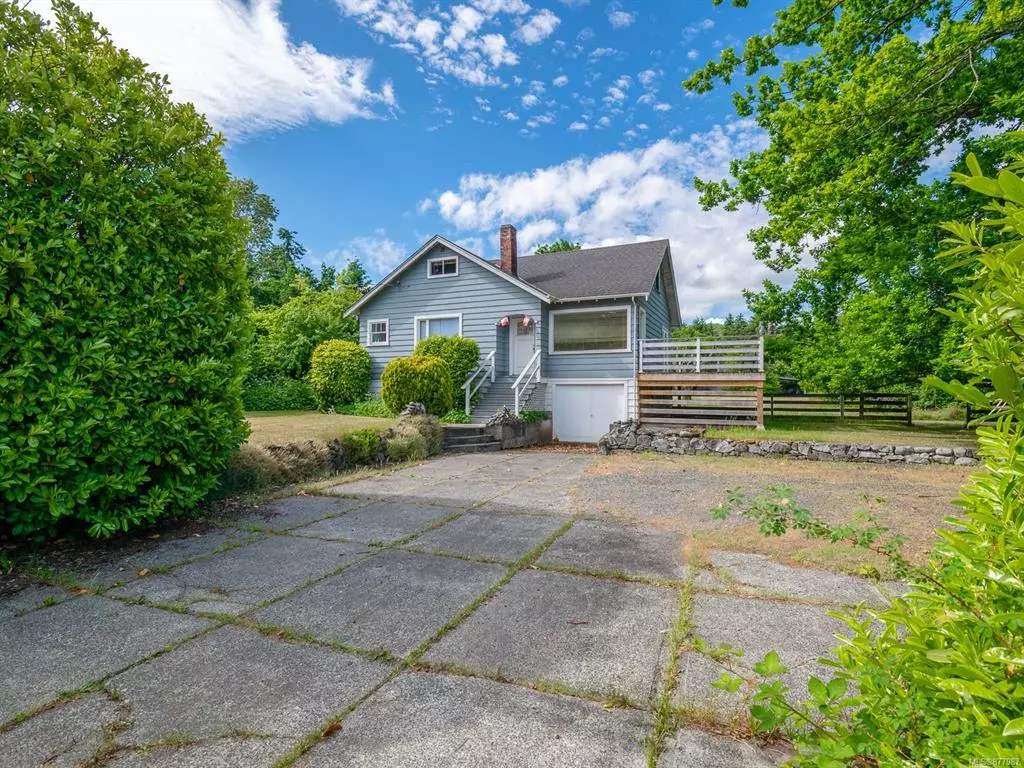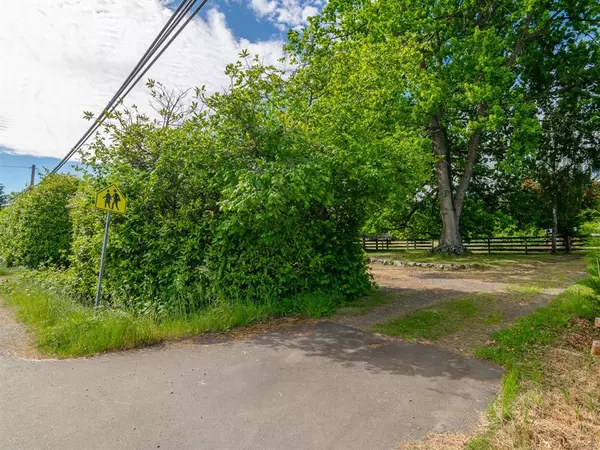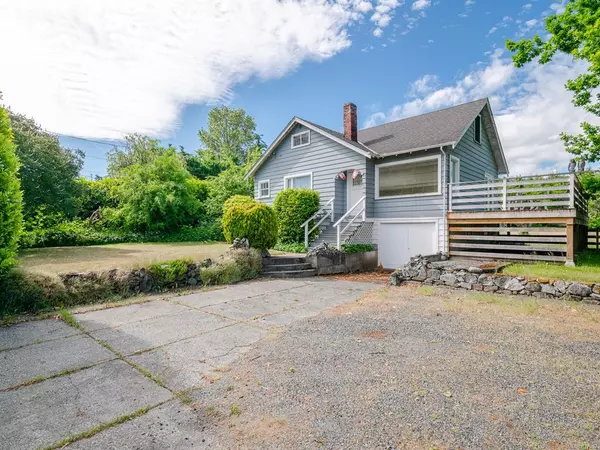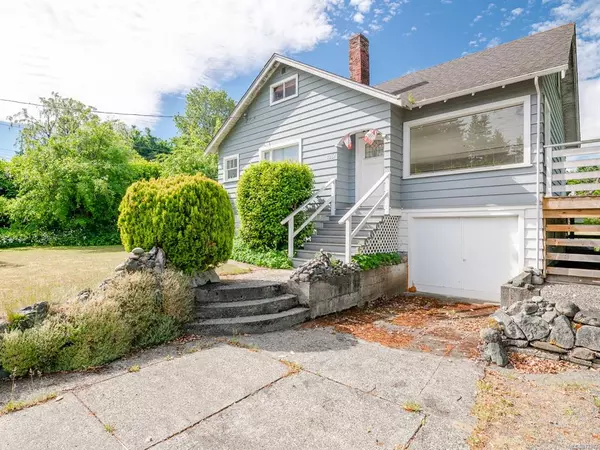$1,042,000
$1,075,000
3.1%For more information regarding the value of a property, please contact us for a free consultation.
7261 Lantzville Rd Lantzville, BC V0R 2H0
4 Beds
1 Bath
1,589 SqFt
Key Details
Sold Price $1,042,000
Property Type Single Family Home
Sub Type Single Family Detached
Listing Status Sold
Purchase Type For Sale
Square Footage 1,589 sqft
Price per Sqft $655
MLS Listing ID 877987
Sold Date 09/20/21
Style Main Level Entry with Lower/Upper Lvl(s)
Bedrooms 4
Rental Info Unrestricted
Year Built 1942
Annual Tax Amount $3,018
Tax Year 2020
Lot Size 0.910 Acres
Acres 0.91
Property Description
First time on the market for decades- don't miss this heirloom property across from Huddlestone park in lower Lantzville. Enter into the living dining area with kitchen, primary bedroom and bathroom on the main floor. Upstairs you will find two bedrooms with peaceful views out over the yard. The lower level is largely unfinished with the option of parking a vehicle or atv's inside. The home features extensive components of character, including the original farmhouse sink and warmly coloured original fir floors. Sitting on .91 of an acre, this home and property enjoy the benefits of mature landscaping and privacy. There are two outbuildings at the rear of the property, one storage shed and a larger detached workshop with 3 bay carport to park boats or toys. Lots of RV/ boat parking. District of Lanztville may support various forms of higher density, buyer to make their own inquiries with the Director of planning. Buyer to verify any info fundamental to their purchase. Still available.
Location
Province BC
County Lantzville, District Of
Area Na Lower Lantzville
Zoning F-SAP
Direction Northeast
Rooms
Other Rooms Storage Shed, Workshop
Basement Partially Finished
Main Level Bedrooms 1
Kitchen 1
Interior
Interior Features Dining/Living Combo, Eating Area, Storage
Heating Heat Pump
Cooling HVAC
Fireplaces Number 1
Fireplaces Type Wood Stove
Fireplace 1
Appliance F/S/W/D
Laundry In House
Exterior
Garage Spaces 1.0
Carport Spaces 2
View Y/N 1
View Ocean
Roof Type Asphalt Shingle
Handicap Access Primary Bedroom on Main
Parking Type Carport Double, Garage, Guest, On Street, RV Access/Parking
Total Parking Spaces 6
Building
Lot Description Central Location, Level
Building Description Frame Wood, Main Level Entry with Lower/Upper Lvl(s)
Faces Northeast
Foundation Poured Concrete
Sewer Sewer Connected
Water Municipal
Structure Type Frame Wood
Others
Tax ID 001-399-471
Ownership Freehold
Pets Description Aquariums, Birds, Caged Mammals, Cats, Dogs
Read Less
Want to know what your home might be worth? Contact us for a FREE valuation!

Our team is ready to help you sell your home for the highest possible price ASAP
Bought with Team 3000 Realty Ltd. (Van2)






