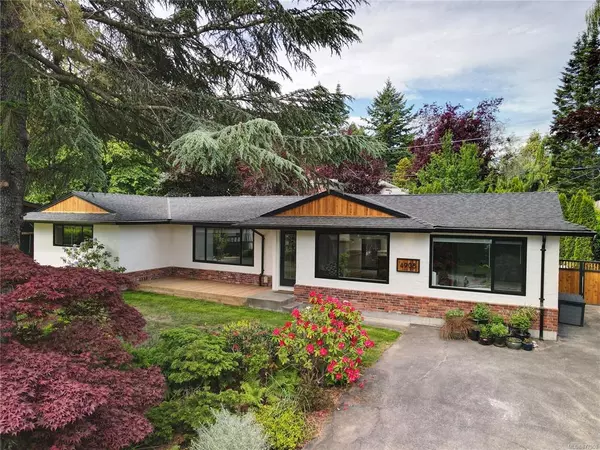$1,350,000
$1,175,000
14.9%For more information regarding the value of a property, please contact us for a free consultation.
4908 Sea Ridge Dr Saanich, BC V8Y 2B4
3 Beds
3 Baths
2,436 SqFt
Key Details
Sold Price $1,350,000
Property Type Single Family Home
Sub Type Single Family Detached
Listing Status Sold
Purchase Type For Sale
Square Footage 2,436 sqft
Price per Sqft $554
MLS Listing ID 877908
Sold Date 07/28/21
Style Main Level Entry with Lower Level(s)
Bedrooms 3
Rental Info Unrestricted
Year Built 1966
Annual Tax Amount $4,335
Tax Year 2020
Lot Size 9,147 Sqft
Acres 0.21
Property Description
Beautifully updated 2,436sqft rancher nestled in the highly desirable Cordova Bay area. Completely renovated inside and out this home has amazing curb appeal while offering a retro, West Coast contemporary vibe that exudes a sophisticated simplicity. The functional layout offers convenient one level living with beautiful HW floors, vast picture windows and 5 oversized skylights to provide lots of natural light. Sleek clean lines, crisp quartz counters, custom wood finishes, SS appliances and an oversized breakfast bar adorn the designer kitchen & family rm. A spacious formal dining rm overlooks the private backyard sanctuary and opens to a generous living rm. 3 large BRs & 3 BAs complete the main, including a primary BR with W/I closet & ensuite. The lower level offers a bonus area & extra storage. Enjoy a fully landscaped and private yard with mature gardens and lots of room for entertaining. Lots of parking. Located close to schools, shopping, golf, hiking trails and more.
Location
Province BC
County Capital Regional District
Area Se Cordova Bay
Direction East
Rooms
Other Rooms Storage Shed
Basement Crawl Space, Partially Finished, Other
Main Level Bedrooms 3
Kitchen 1
Interior
Heating Forced Air, Natural Gas
Cooling None
Fireplaces Type Other
Appliance Dishwasher, F/S/W/D
Laundry In House
Exterior
Exterior Feature Balcony/Patio, Fencing: Full
View Y/N 1
View Mountain(s)
Roof Type Asphalt Shingle
Handicap Access Accessible Entrance, Ground Level Main Floor, Primary Bedroom on Main
Parking Type Driveway
Total Parking Spaces 4
Building
Lot Description Near Golf Course, Private, Rectangular Lot, Serviced, Wooded Lot
Building Description Wood, Main Level Entry with Lower Level(s)
Faces East
Foundation Poured Concrete
Sewer Sewer To Lot
Water Municipal
Structure Type Wood
Others
Tax ID 004-290-429
Ownership Freehold
Pets Description Aquariums, Birds, Caged Mammals, Cats, Dogs, Yes
Read Less
Want to know what your home might be worth? Contact us for a FREE valuation!

Our team is ready to help you sell your home for the highest possible price ASAP
Bought with Engel & Volkers Vancouver Island






