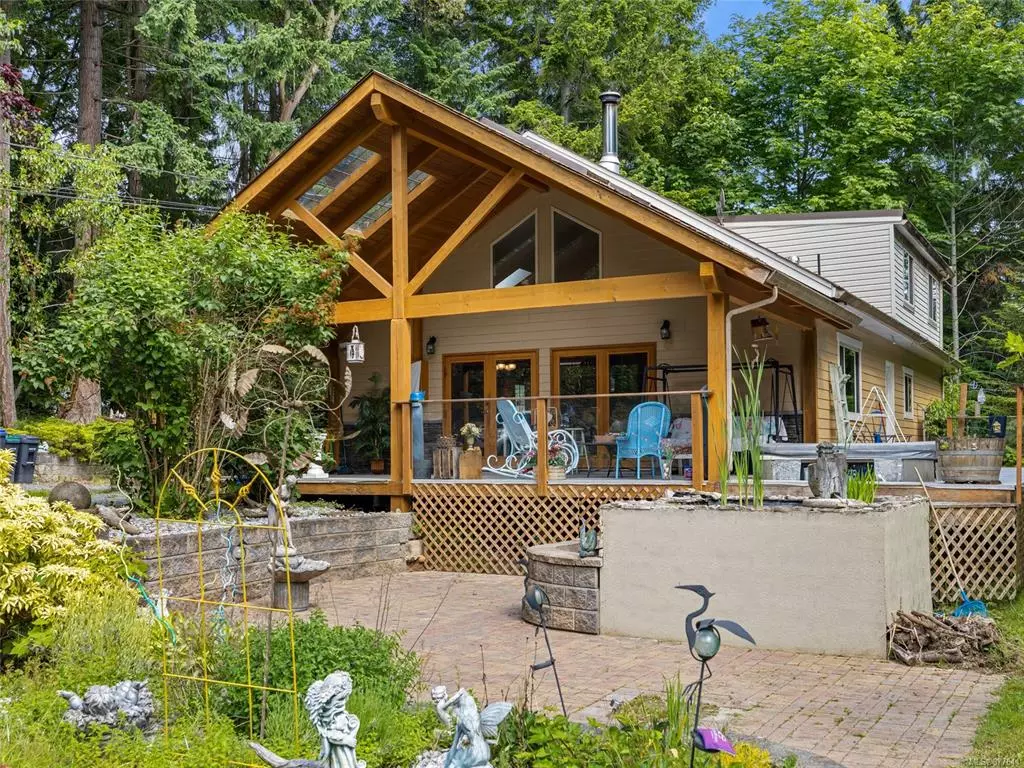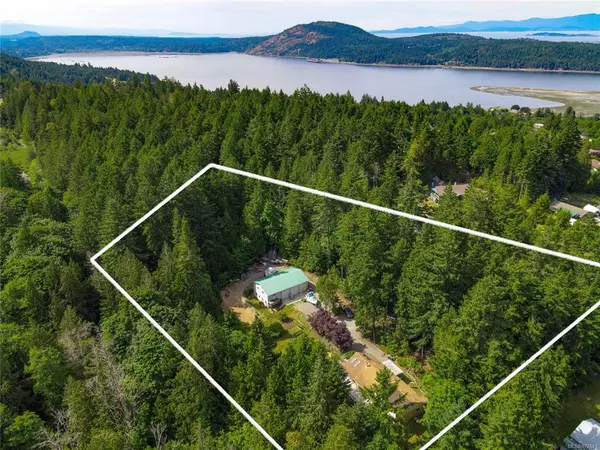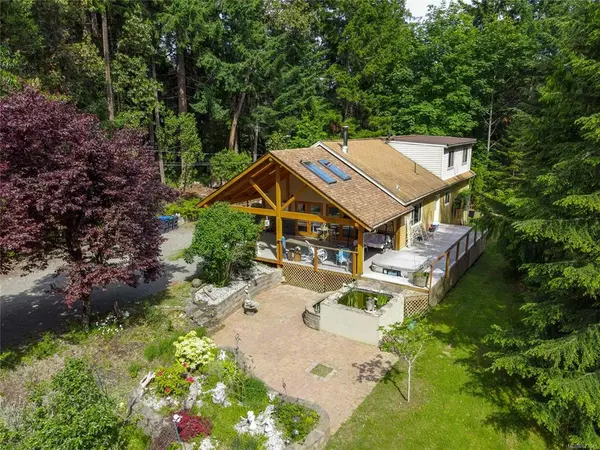$1,210,000
$1,290,000
6.2%For more information regarding the value of a property, please contact us for a free consultation.
8111 Lorenzen Lane Lantzville, BC V0R 2H0
6 Beds
4 Baths
3,070 SqFt
Key Details
Sold Price $1,210,000
Property Type Single Family Home
Sub Type Single Family Detached
Listing Status Sold
Purchase Type For Sale
Square Footage 3,070 sqft
Price per Sqft $394
MLS Listing ID 877641
Sold Date 10/01/21
Style Main Level Entry with Upper Level(s)
Bedrooms 6
Rental Info Unrestricted
Year Built 1984
Annual Tax Amount $4,298
Tax Year 2020
Lot Size 2.510 Acres
Acres 2.51
Property Description
Spectacular home located on 2.5 acres in Upper Lantzville. With 4 beds & 2 baths in the main house & an additional unauthorized suite w/ 2 beds & 1.5 baths, this property offers a surplus of space for families, work from home, or investment opportunities. Enjoy the comforts of a wood-burning stove in the living room w/ an open concept connection to a brightly lit dining room & kitchen. 3 cozy bedrooms are located on the main floor, and upstairs is a private master suite with 4 pc ensuite & living area. Take in the great outdoors from an oversized porch w/ timber frames and skylights, a wraparound deck, and a massive yard with fruit trees, incredible sun exposure, and lush grass for kids and pets to enjoy. Mountain trail systems for walking, biking, & an ATV are also accessible from your door! Excellent well water. No shortage. A 1200 sq ft shop with 3 bays, 14 ft ceilings, and a mezzanine offers a huge amount of storage & workshop space. All data & msmts approx. Verify if important.
Location
Province BC
County Lantzville, District Of
Area Na Upper Lantzville
Zoning RU1
Direction Northwest
Rooms
Other Rooms Workshop
Basement Crawl Space
Main Level Bedrooms 3
Kitchen 2
Interior
Heating Electric
Cooling Air Conditioning
Flooring Mixed
Fireplaces Number 1
Fireplaces Type Wood Burning, Wood Stove
Fireplace 1
Window Features Insulated Windows
Laundry In House
Exterior
Garage Spaces 3.0
Roof Type Asphalt Shingle
Handicap Access Wheelchair Friendly
Parking Type Garage Triple, RV Access/Parking, Other
Total Parking Spaces 6
Building
Lot Description Acreage, No Through Road, Rural Setting, Wooded Lot
Building Description Insulation: Ceiling,Insulation: Walls,Vinyl Siding,Other, Main Level Entry with Upper Level(s)
Faces Northwest
Foundation Stone
Sewer Septic System
Water Well: Drilled
Architectural Style West Coast
Structure Type Insulation: Ceiling,Insulation: Walls,Vinyl Siding,Other
Others
Tax ID 000-891-941
Ownership Freehold
Pets Description Aquariums, Birds, Caged Mammals, Cats, Dogs
Read Less
Want to know what your home might be worth? Contact us for a FREE valuation!

Our team is ready to help you sell your home for the highest possible price ASAP
Bought with RE/MAX of Nanaimo






