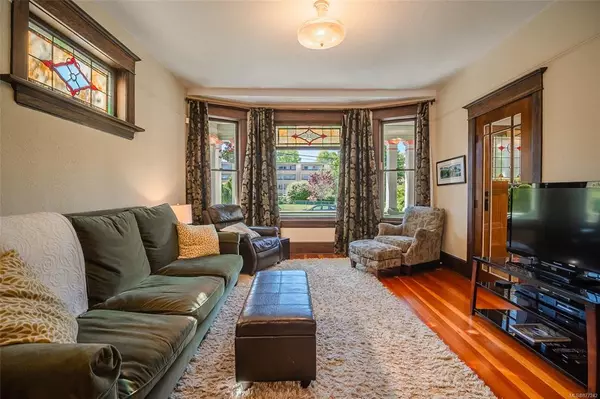$1,090,000
$1,075,000
1.4%For more information regarding the value of a property, please contact us for a free consultation.
1034 Princess Ave Victoria, BC V8T 1L1
3 Beds
2 Baths
1,853 SqFt
Key Details
Sold Price $1,090,000
Property Type Single Family Home
Sub Type Single Family Detached
Listing Status Sold
Purchase Type For Sale
Square Footage 1,853 sqft
Price per Sqft $588
MLS Listing ID 877242
Sold Date 07/19/21
Style Main Level Entry with Lower/Upper Lvl(s)
Bedrooms 3
Rental Info Unrestricted
Year Built 1911
Annual Tax Amount $3,655
Tax Year 2020
Lot Size 3,484 Sqft
Acres 0.08
Lot Dimensions 30 ft wide x 120 ft deep
Property Description
This 3 level Edwardian home has been lovingly upgraded to the highest of standards while maintaining the amazing character of yesteryear. Some of the many preserved exterior character features include the bellcast hipped roof with wide soffits, double-bevelled exterior siding, and a full width front covered porch. Inside you will find beautiful original examples of stained glass window panes, hardwood flooring, extensive use of hardwood mouldings, and a grand corner fireplace with tiger oak mantle. The current owners worked extensively over the past 10 years with Mike Graham Construction, including a complete gut and renovation of the kitchen, which won a 2011 CARE Award. This is a very efficient home, with a high efficiency gas furnace, thermal wood windows, gas fireplace, and heated bathroom floors. You won't have any worries with the infrastructure, with upgraded electrical and plumbing, a newer roof, rebuilt chimney, perimeter drains, rebuilt front steps/porch, and newer back deck.
Location
Province BC
County Capital Regional District
Area Vi Central Park
Direction South
Rooms
Basement Full, Partially Finished, Walk-Out Access, With Windows
Kitchen 1
Interior
Interior Features Dining Room, Eating Area, Storage, Workshop
Heating Forced Air, Natural Gas
Cooling None
Flooring Hardwood
Fireplaces Number 1
Fireplaces Type Gas, Living Room
Fireplace 1
Window Features Stained/Leaded Glass,Wood Frames
Appliance Dishwasher, F/S/W/D, Microwave
Laundry In House
Exterior
Roof Type Asphalt Shingle
Parking Type Driveway, On Street
Total Parking Spaces 1
Building
Building Description Frame Wood,Insulation All,Wood, Main Level Entry with Lower/Upper Lvl(s)
Faces South
Foundation Poured Concrete
Sewer Sewer Connected
Water Municipal
Architectural Style Character
Structure Type Frame Wood,Insulation All,Wood
Others
Tax ID 009-335-838
Ownership Freehold
Pets Description Aquariums, Birds, Caged Mammals, Cats, Dogs, Yes
Read Less
Want to know what your home might be worth? Contact us for a FREE valuation!

Our team is ready to help you sell your home for the highest possible price ASAP
Bought with Coldwell Banker Oceanside Real Estate






