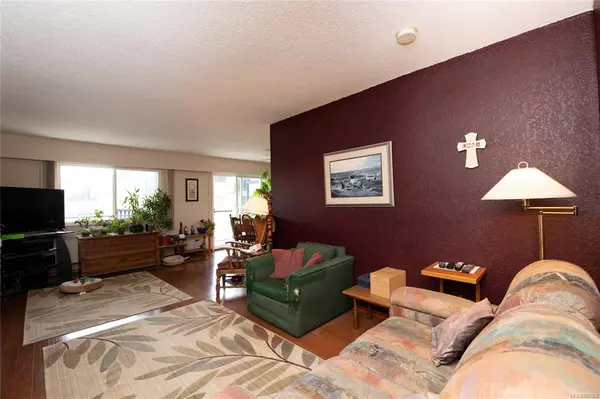$436,000
$420,000
3.8%For more information regarding the value of a property, please contact us for a free consultation.
840 Craigflower Rd #46 Esquimalt, BC V9A 2X1
3 Beds
2 Baths
1,284 SqFt
Key Details
Sold Price $436,000
Property Type Condo
Sub Type Condo Apartment
Listing Status Sold
Purchase Type For Sale
Square Footage 1,284 sqft
Price per Sqft $339
Subdivision Shangri La Estates
MLS Listing ID 877564
Sold Date 07/14/21
Style Main Level Entry with Upper Level(s)
Bedrooms 3
HOA Fees $307/mo
Rental Info Some Rentals
Year Built 1971
Annual Tax Amount $2,236
Tax Year 2020
Lot Size 1,306 Sqft
Acres 0.03
Property Description
Priced at a friendly 420 , this is excellent value ! 3 bedroom , 2 bathroom 2 level, top floor "walk-up" is minutes from downtown, schools, Gorge Waterway, Gorge View Golf Course, shopping & CFB Esquimalt. This 3 bedroom, 2 bath Townhouse style unit in an affordable family oriented, pet friendly complex. With over 1200 sq ft for you to call home & in suite laundry and storage this one has plenty of space for everyone. Hardwood flooring on the main with recent , paint, hot water tank , dishwasher, ceiling fan and light fixtures This is the perfect starter home to get you into this busy real estate market. Bring the family and the dog !! Close to downtown by car , bike or bus , located on a direct bus route to downtown.
Location
Province BC
County Capital Regional District
Area Es Kinsmen Park
Zoning Multi Fami
Direction East
Rooms
Kitchen 1
Interior
Interior Features Storage
Heating Baseboard, Electric
Cooling None
Appliance Dishwasher, F/S/W/D
Laundry In Unit
Exterior
Exterior Feature Balcony/Patio
Utilities Available Cable Available, Electricity To Lot, Garbage, Phone Available, Phone To Lot, Recycling
Roof Type Tar/Gravel
Parking Type Open
Total Parking Spaces 47
Building
Lot Description Central Location, Family-Oriented Neighbourhood, Square Lot
Building Description Frame Wood,Stucco, Main Level Entry with Upper Level(s)
Faces East
Story 4
Foundation Poured Concrete
Sewer Sewer To Lot
Water Municipal
Architectural Style West Coast
Additional Building None
Structure Type Frame Wood,Stucco
Others
HOA Fee Include Caretaker,Garbage Removal,Insurance,Maintenance Grounds,Property Management,Water
Tax ID 000-109-495
Ownership Freehold/Strata
Pets Description Birds, Caged Mammals, Cats, Dogs
Read Less
Want to know what your home might be worth? Contact us for a FREE valuation!

Our team is ready to help you sell your home for the highest possible price ASAP
Bought with Holmes Realty Ltd






