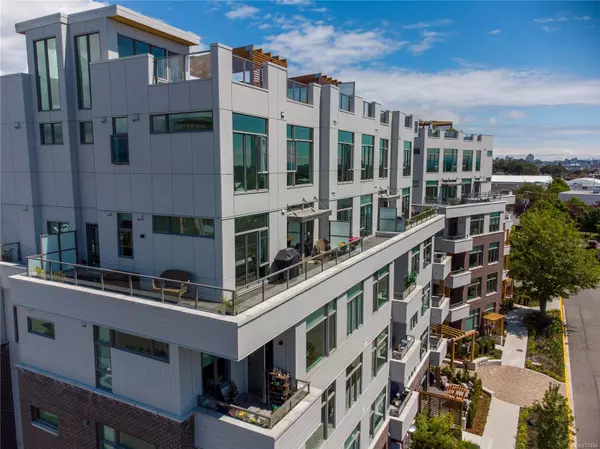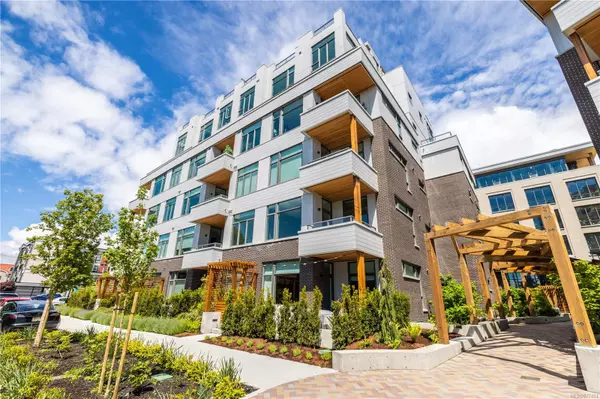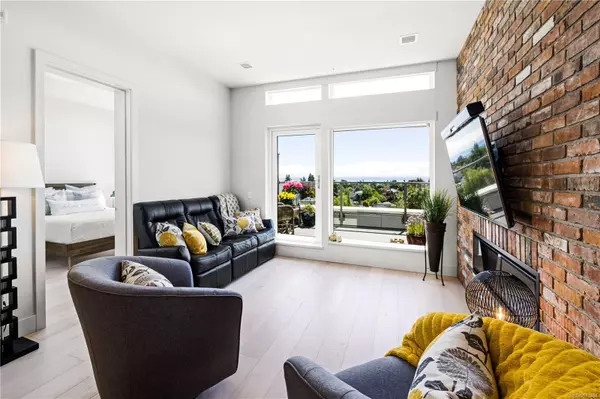$789,000
$789,900
0.1%For more information regarding the value of a property, please contact us for a free consultation.
501 Park Pl #503 Esquimalt, BC V9A 0H3
2 Beds
2 Baths
958 SqFt
Key Details
Sold Price $789,000
Property Type Condo
Sub Type Condo Apartment
Listing Status Sold
Purchase Type For Sale
Square Footage 958 sqft
Price per Sqft $823
Subdivision Park Place At Esquimalt Town Center
MLS Listing ID 877484
Sold Date 08/10/21
Style Condo
Bedrooms 2
HOA Fees $437/mo
Rental Info Unrestricted
Year Built 2020
Annual Tax Amount $3,918
Tax Year 2020
Lot Size 1,306 Sqft
Acres 0.03
Property Description
One of a kind SW facing SubPH in The Douglas @ Esquimalt Town Square. This highly sought after 2 bed, 2 bath + DEN home has over height 9’6” ceilings, 8' solid core doors, expansive windows. Interiors feature custom built-ins throughout, wide-plank oak hardwood floors, premium appliance collection offers Fisher & Paykel Refrigerator, Bosch wall oven, gas cooktop & dishwasher, Benson custom cabinetry, full-size LG washer & dryer. The living room features locally-sourced brick feature wall with 52" electric fireplace. NU-Heat floors in master ensuite. Amenities include Geothermal Heating & Cooling, Bike Room, Kayak Storage, Elevator, 1 EV parking stall, 1 motorcycle parking, storage locker, Central Location, Recreation Nearby, Shopping Nearby. Open Sat June 5th 11-5 and Sun June 6th 11-5 book appointment
Location
Province BC
County Capital Regional District
Area Es Saxe Point
Zoning CD-99
Direction Southeast
Rooms
Basement None
Main Level Bedrooms 2
Kitchen 1
Interior
Interior Features Closet Organizer, Dining Room, Eating Area
Heating Geothermal
Cooling Other
Flooring Hardwood, Tile
Fireplaces Number 1
Fireplaces Type Electric, Living Room
Fireplace 1
Window Features Window Coverings
Appliance Built-in Range, Dishwasher, Dryer, Garburator, Microwave, Oven Built-In, Range Hood, Refrigerator, Washer, See Remarks
Laundry In Unit
Exterior
Exterior Feature Balcony/Patio, Lighting, See Remarks
Utilities Available Cable To Lot, Electricity To Lot, Garbage, Geothermal, Natural Gas To Lot, Recycling
Amenities Available Bike Storage, Elevator(s), Kayak Storage, Secured Entry, Storage Unit
View Y/N 1
View City, Mountain(s), Ocean
Roof Type Asphalt Torch On
Handicap Access Primary Bedroom on Main
Parking Type Underground, EV Charger: Dedicated
Total Parking Spaces 2
Building
Lot Description Central Location, Corner, Easy Access, Recreation Nearby, Serviced, Shopping Nearby, Southern Exposure, See Remarks
Building Description Brick,Frame Wood,Wood,Other, Condo
Faces Southeast
Story 6
Foundation Poured Concrete
Sewer Sewer To Lot
Water Municipal
Structure Type Brick,Frame Wood,Wood,Other
Others
HOA Fee Include Garbage Removal,Gas,Hot Water,Insurance,Property Management,Recycling,Sewer,Water
Tax ID 031-212-212
Ownership Freehold/Strata
Pets Description Cats, Dogs
Read Less
Want to know what your home might be worth? Contact us for a FREE valuation!

Our team is ready to help you sell your home for the highest possible price ASAP
Bought with Engel & Volkers Vancouver Island






