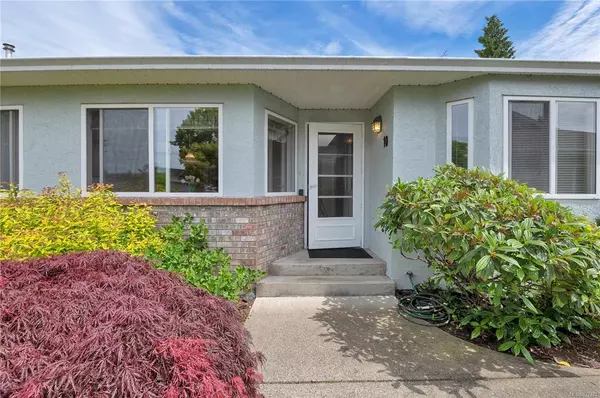$355,000
$349,900
1.5%For more information regarding the value of a property, please contact us for a free consultation.
595 Evergreen Rd #10 Campbell River, BC V9W 7R4
2 Beds
2 Baths
1,140 SqFt
Key Details
Sold Price $355,000
Property Type Townhouse
Sub Type Row/Townhouse
Listing Status Sold
Purchase Type For Sale
Square Footage 1,140 sqft
Price per Sqft $311
Subdivision Dogwood Glen
MLS Listing ID 877472
Sold Date 07/19/21
Style Rancher
Bedrooms 2
HOA Fees $348/mo
Rental Info Some Rentals
Year Built 1994
Annual Tax Amount $2,288
Tax Year 2020
Property Description
Cozy, centrally located, 2 bed, 2 bath, rancher-style townhouse, in adult oriented 19+ development, bring your furry friend! (1 cat or small dog) Located on the quiet side with a patio facing east, receiving sun from dawn until late afternoon! Bright entrance with a large skylight, doorways & hallway are extra wide for a spacious feel. You'll find a generous kitchen with an eating nook and appliances included. The living room has an inviting gas fireplace in the corner and a slider door to your own private patio. There is room for a dinning table, or you could use the whole space as a larger living area. The main bedroom faces lovely greenery, has a walk thru closet, and a 4 piece en-suite bathroom. There's a second bedroom and 3 piece bathroom with a 32 inch shower, and Washer & Dryer, which are included. Second bedroom could be an office or hobby room. Unit has it's own garage with space for shelving. Rentals are permitted (4 max, 3 currently rented) close to hospital & Amenities!
Location
Province BC
County Campbell River, City Of
Area Cr Campbell River Central
Direction West
Rooms
Basement Crawl Space
Main Level Bedrooms 2
Kitchen 1
Interior
Interior Features Dining/Living Combo, Eating Area
Heating Baseboard, Natural Gas
Cooling None
Flooring Laminate, Mixed
Fireplaces Number 1
Fireplaces Type Gas
Equipment Central Vacuum, Electric Garage Door Opener
Fireplace 1
Window Features Blinds,Garden Window(s),Insulated Windows,Skylight(s)
Appliance Built-in Range, Dishwasher, Dryer, F/S/W/D, Garburator, Oven/Range Gas, Range Hood
Laundry In Unit
Exterior
Garage Spaces 1.0
Utilities Available Cable To Lot, Electricity To Lot, Garbage, Natural Gas To Lot, Phone To Lot, Recycling
Roof Type Asphalt Shingle
Handicap Access Accessible Entrance, Ground Level Main Floor, Primary Bedroom on Main, Wheelchair Friendly
Parking Type Additional, Garage, Guest, On Street
Total Parking Spaces 23
Building
Building Description Stucco, Rancher
Faces West
Story 1
Foundation Poured Concrete
Sewer Sewer Connected
Water Municipal
Structure Type Stucco
Others
HOA Fee Include Maintenance Grounds
Tax ID 018-569-633
Ownership Freehold/Strata
Pets Description Cats, Dogs, Size Limit
Read Less
Want to know what your home might be worth? Contact us for a FREE valuation!

Our team is ready to help you sell your home for the highest possible price ASAP
Bought with RE/MAX Ocean Pacific Realty (Crtny)






