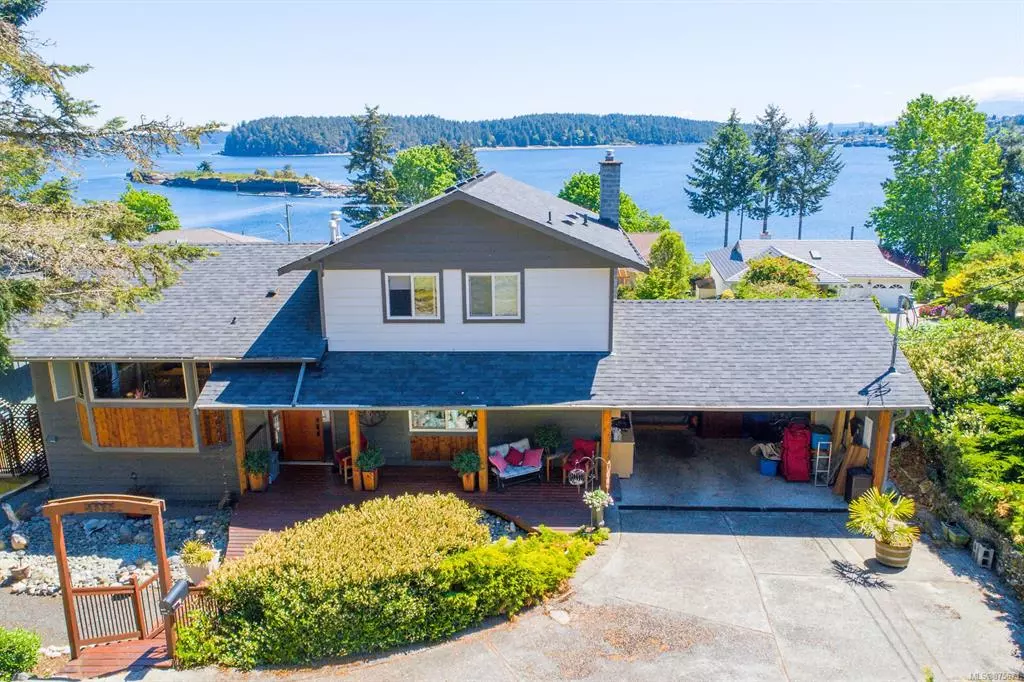$1,067,000
$899,900
18.6%For more information regarding the value of a property, please contact us for a free consultation.
1332 Sherwood Dr Nanaimo, BC V9G 1G5
4 Beds
4 Baths
2,336 SqFt
Key Details
Sold Price $1,067,000
Property Type Single Family Home
Sub Type Single Family Detached
Listing Status Sold
Purchase Type For Sale
Square Footage 2,336 sqft
Price per Sqft $456
Subdivision Sherwood Forest
MLS Listing ID 875671
Sold Date 08/31/21
Style Split Level
Bedrooms 4
Rental Info Unrestricted
Year Built 1974
Annual Tax Amount $4,694
Tax Year 2020
Lot Size 8,712 Sqft
Acres 0.2
Property Description
Dreaming of the Island lifestyle? This is your dream come true. From the panoramic ocean views to the custom live edge finishes, this home welcomes you to the West Coast. Professionally transformed to maximize views, the great room features vaulted ceilings with double doors that open onto over 400sq ft of deck space overlooking Departure Bay. Extensively renovated throughout including new custom kitchen with stainless steel appliances & gas range, hardwood flooring, gas fireplace, 40 yr roof with transferrable warranty, new wiring, furnace, hot water tank, soundproofing, & more. Custom safety/mood lighting transitions beautifully to night, enhancing the interior while maintaining twinkling city views, or illuminating a serene water feature and ecofriendly rock garden by the front covered porch. There's also a legal, one bedroom mortgage helper, with a private entrance & an ocean view, covered patio. Step through your back gate to a paved path that leads to the waterfront & recreation.
Location
Province BC
County Nanaimo, City Of
Area Na Departure Bay
Zoning R1
Direction Northwest
Rooms
Basement Crawl Space
Kitchen 2
Interior
Heating Forced Air, Natural Gas, Mixed
Cooling None
Flooring Wood
Fireplaces Number 3
Fireplaces Type Electric, Gas
Equipment Security System
Fireplace 1
Window Features Insulated Windows
Laundry In House, In Unit
Exterior
Exterior Feature Balcony/Deck, Low Maintenance Yard
Carport Spaces 1
View Y/N 1
View City, Mountain(s), Ocean
Roof Type Asphalt Shingle
Parking Type Driveway, Carport
Total Parking Spaces 3
Building
Lot Description Central Location, Cul-de-sac, Easy Access, Landscaped, No Through Road, Private, Quiet Area, Recreation Nearby, Shopping Nearby, Southern Exposure
Building Description Insulation: Ceiling,Insulation: Walls,Wood, Split Level
Faces Northwest
Foundation Poured Concrete
Sewer Sewer Connected
Water Municipal
Architectural Style West Coast
Additional Building Exists
Structure Type Insulation: Ceiling,Insulation: Walls,Wood
Others
Tax ID 002-696-525
Ownership Freehold
Pets Description Aquariums, Birds, Caged Mammals, Cats, Dogs
Read Less
Want to know what your home might be worth? Contact us for a FREE valuation!

Our team is ready to help you sell your home for the highest possible price ASAP
Bought with Royal LePage Nanaimo Realty (NanIsHwyN)






